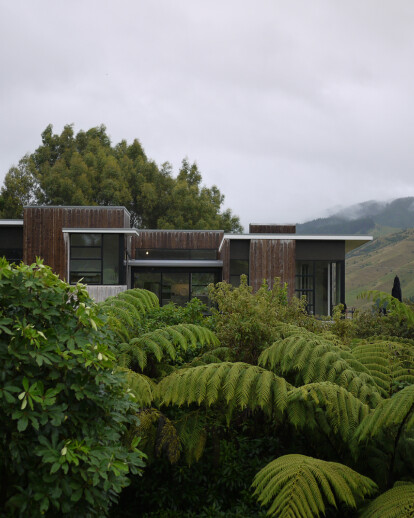Set in the Akatarawa Valley, Kapiti, New Zealand this family home was designed for a couple and their two teenage children. Having lived on the site for some 10 years in an existing home they had built in 1998, they had become increasingly aware they were out growing their current accommodation. They decided to build a new home on the same site and after two years of meticulously planning where the new home would be sited and refining their design brief they applied for and acquired a Resource Consent for a second dwelling on the site and set about the process of engaging a designer. The brief was for a substantial family home, sobered somewhat by a modest budget of $300K. The new building was to complement and work within the natural landscape and native bush setting. It should be a highly customised design solution to meet their specific family requirements. The design should maximise the opportunities for panoramic views of the valley from as many spaces as possible, provide a high performance solution for energy use, passive solar heating and natural ventilation and an excellent quality of light. Design Response: Based on our clients’ initially extensive brief various design options were investigated and costed. The final design was a result of a slightly reduced brief, a revised budget of $520K and our clients’ commitment to a staged approach for completing the project. The resulting design sees you entering the home into a gallery space where your eye is instantly drawn towards the views of the valley beyond and you are instinctively led down through the house and into the heart of the home, the kitchen and living areas where the ceiling lifts and natural light floods the double height space. The building envelope opens up to the north and east and allows views to the valley and interaction with the landscape. The location of the study area provides opportunities for participation in the activities of family life below and views beyond. The design of the home experiments with contrasts and varying spatial volumes - light and dark, active and passive space, communal and private, transparency and solidity. Macrocarpa cladding was chosen for its honest textural qualities. It allows the building to work within its context and blend within the native bush setting. The cladding changes aesthetically during the year from silver grey in the drier summer months to copper hues in the wet. The interior detailing and finishes continue the theme of contrasts – light and dark, active and passive, communal and intimate. Spaces are punctuated with dark moody colour and texture. These two elements are also used to enhance and exaggerate the spatial volumes.
Products Behind Projects
Product Spotlight
News

Tilburg University inaugurates the Marga Klompé building constructed from wood
The Marga Klompé building, designed by Powerhouse Company for Tilburg University in the Nethe... More

FAAB proposes “green up” solution for Łukasiewicz Research Network Headquarters in Warsaw
Warsaw-based FAAB has developed a “green-up” solution for the construction of Łukasiewic... More

Mole Architects and Invisible Studio complete sustainable, utilitarian building for Forest School Camps
Mole Architects and Invisible Studio have completed “The Big Roof”, a new low-carbon and... More

Key projects by NOA
NOA is a collective of architects and interior designers founded in 2011 by Stefan Rier and Lukas Ru... More

Introducing the Archello Podcast: the most visual architecture podcast in the world
Archello is thrilled to announce the launch of the Archello Podcast, a series of conversations featu... More

Taktik Design revamps sunken garden oasis in Montreal college
At the heart of Montreal’s Collège de Maisonneuve, Montreal-based Taktik Design has com... More

Carr’s “Coastal Compound” combines family beach house with the luxury of a boutique hotel
Melbourne-based architecture and interior design studio Carr has completed a coastal residence embed... More

Barrisol Light brings the outdoors inside at Mr Green’s Office
French ceiling manufacturer Barrisol - Normalu SAS was included in Archello’s list of 25 best... More




















