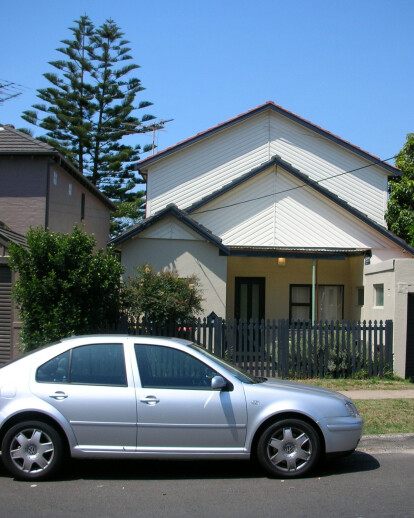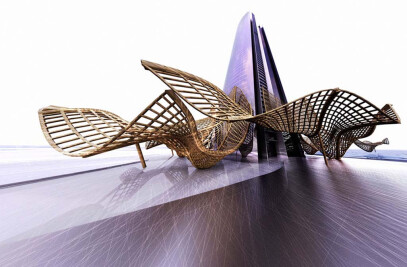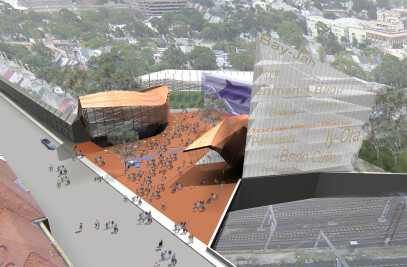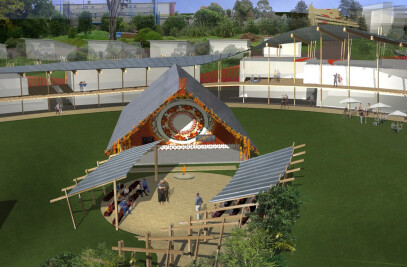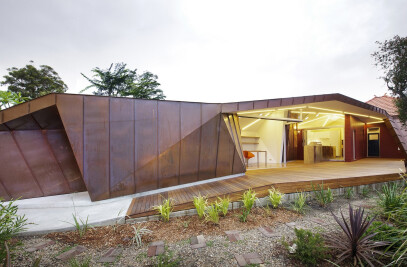The clients had a modest but cramped beachside bungalow that was in need of facelift and reworking to suit the busy modern lifestyle of a young professional couple with two toddlers. The existing house was not safe, secure nor private with the main street, bus stop and public school traffic being just a step away.
Innovarchi has created a relaxed contemporary beach house that is one of the more spacious homes in the street. The design maximises advantages of the site with its views to Bronte beach and ‘gully’. We have transformed an unsightly house into a quiet home with an intriguing façade that is simple and ethereal rather than busy and solid as it was before.
The reading room is a quiet, private space connected to the outdoor play area. It has been opened up to the northern sun and is situated behind the layer walls that act as an acoustic buffer to block noise coming from the main street.
The front courtyard is now an integral part of the house. It has become a carefree, sunny, wind and noise protected area for play and entertainment. A timber canopy provides shelter for the family, guests and cars.
The new house not only has benefits for the family but also for the neighbourhood. The courtyard facilitates sharing and socialising among neighbours while the front façade allows passive surveillance of the street for neighbourhood safety whilst still affording the occupants with a sense of privacy.
The front façade is a custom made aluminium screen designed to keep summer sun out, let winter sun in and maximise daylight hence reducing the need for artificial lighting. The façade provides privacy to the clients without losing the connection to its surroundings. A continuous veil of micro aluminium slats in the north end facing rooms brings sunlight into the upper floor. In the master bedroom en-suite, full height louvre windows maximise beach views, ventilation and control of rain intrusion while the family is away.
Innovarchi has reduced both the physical footprint and environmental footprints of the house by removing unnecessary building fabric and reducing heating and no cooling costs. It is a highly cost effective construction with ongoing reductions in day to day running costs.
