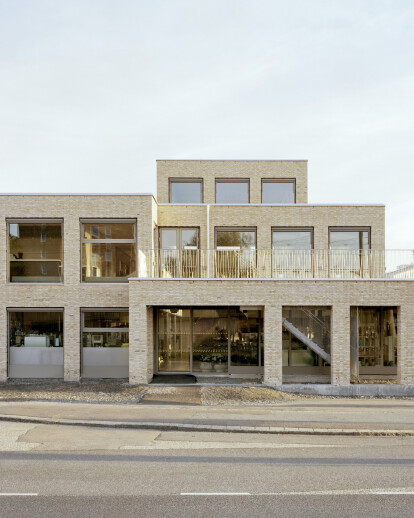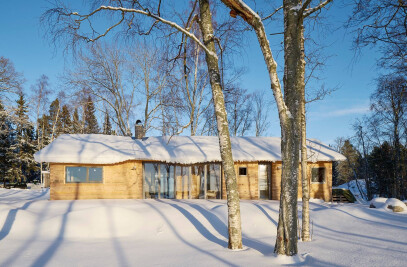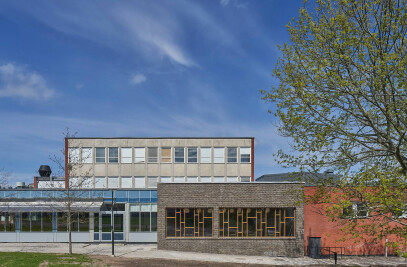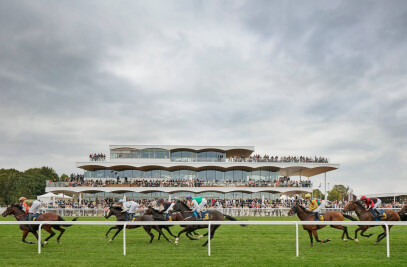KvilleSaluhall is the result of a public competition for a market hall in 2011. Our winning proposal was based upon the idea of the market hall as a super public building. It’s an unusualand valuable building typology in the city, comparable to the railway station or the library. Here you don’t need a ticket to enter and you’re not obligated to consume. This led us to propose a building as an open, non-hierarchal structure, capable of change over time and with clear visual connections to the surroundings.
When the urban development project “Kvillebäcken” is finished in 2017, the market hall will serve as a link between new and existing areas around Vågmästareplatsen tram station, 5 min from central Gothenburg. The market hall wants to be a catalyst for urban life, an interior market square with three main entrances and several secondary entries that connects to the existing paths around it. For functional reasons the traditional market hall is a quite closed building. The ambition to open up the building to itssurroundings, and at the same time offer attractive spaces for market vendors has been a challenge in the organization of the interior. We wanted the interior space to be intimate but at the same time transparent and filled with light. The entrance level is reserved for shops and market stands, the second floor is for restaurants and cafés and also connects to an outside terrace.
The market hall will be flanked by a small market square and the building is shaped to let the afternoon sun find its way down to the square. The top floor is in fact a large skylight, giving a high, spacious inner hall in contrast to the solid appearance of the exterior. The repetitive façade allows for flexibility, new entrances and openings can be made without losing the overall architectonic expression.
The materials are chosen to be robust and beautiful over time; facades in yellow brick, typical for Gothenburg, steel and glass, framework in exposed concrete and railings in stainless steel. The primary loadbearing system is based on a standardprecast concrete system. But joints and the geometry of the beams and floor slabs has been carefully adjusted to the geometry of the building. Inner pillars are made round and in steel to enhance the spaciousness of the inner room. The openness and inner shape of the hall made it possible to choose anautomaticself-ventilated solution as the main system for cooling and ventilation. The brick is waterstruck and coal-fired brick in a thinner Danish Flensburg-format. The brickwork is made as a cavity wall construction. The bond is an English bond where chosen stones are made with a glazed surface that allows the character of the façade to shift during the day and in some angles appear in a shiny pattern.


































