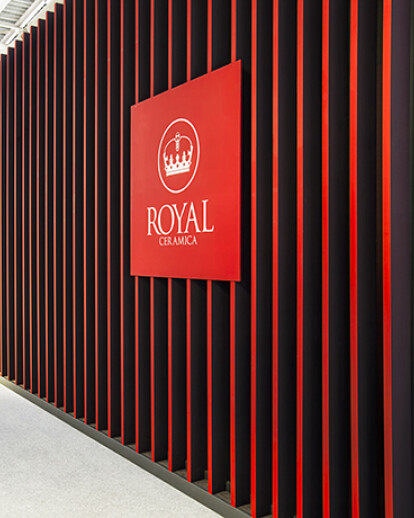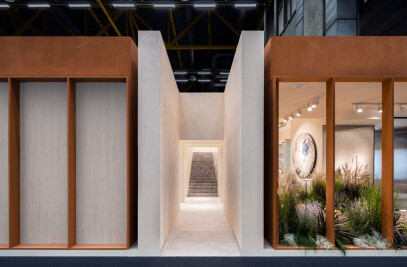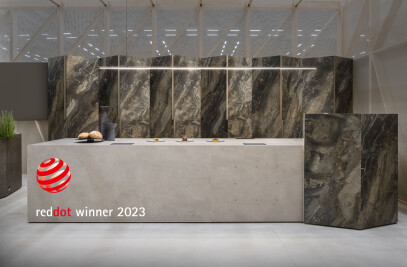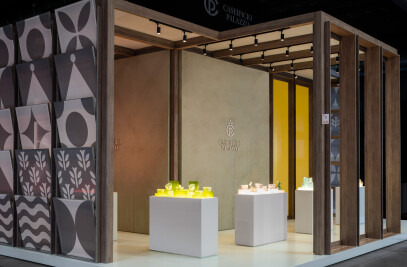Framing is the concept. Here all the ceramic models are exhibited as singular unique pieces in three thematic rooms. And the whole interior space is framed from the outside as a compact dense volume just leaving slight introspections. The architectonic geometry - matched with a graphic treatment of the surfaces – it’s crossed by a subtle vibration thanks to the optical effect created by the triple staining of the vertical elements. According to the side you are looking at, the pavilion outer surfaces appear as a continuum of vertical lines with a different chromatic identity. Red and purple if you look to one direction, red and grey if you look to the other.
Splitting the inside from the outside – thus avoiding the shop window effect - the visitor is invited to enter in a place “other”. Inside the design of the display keeps a distance from the usual typologies – fake representations of domestic environments or dull floor/wall compositions. Here the focus is about staging the products in small and abstract theatre-like arrangements, to hang them like patterned fabrics, leave them leaning on easels as paintings spatially framed by hanging light moulds.
These different display modalities are underlined by a dramatic use of lighting, with a sensible play of light and shade that boosts the decorative qualities of the ceramic surfaces. Further, a signage system delivers to the visitors all the necessary info. Its design rings out the pavilion geometries made of serial repetition and mutation of linear elements.
creative direction | paolo cesaretti
design team | paolo cesaretti | michela pinna | debora palmieri | manuela mottareale
visual design | claudia astarita
contractor | diesis
photo | lorenzo pennati | strefano stagni
client | royal ceramica
trade show | cersaie 2014 bologna IT
area | 320 sqm

































