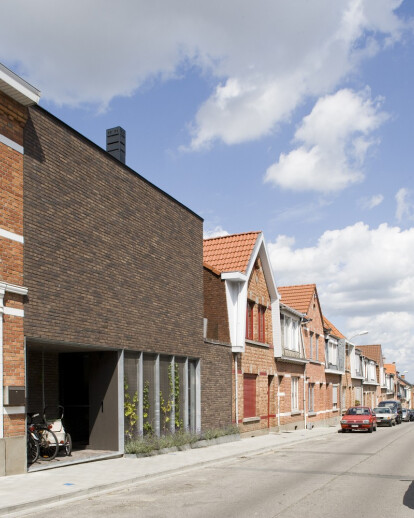In a search for a place to live, a property was purchased because of its convenient location rather than its architectural qualities. The allotment was wide but very shallow and the typically Flemish shacks dominated the site. To result in a feasible, high quality residential project an infill strategy was developed and the property was divided into two parts: where the original house was market developed as a patio home, the former garden of the house formed the plot for the new home.
The remaining space for the new house was only 10 by 15 meters and was positioned in the street on a transition point between two housing types with completely different cornice heights. As a result, the cornice height was locally lowered to form a roof terrace, so that it connects visually to that of the neighboring house. To achieve the right balance between living space and outdoor space an extremely compact plan was conceived.
A maximum openness ensures that the boundaries between interior and exterior spaces fade. These outdoor spaces contribute to the spaciousness of the interior, and vice versa. An important element in the general design is the sidewalk garden that is developed along the street side of the new house. This green wall plays an important part in the building façade and brings an added value to the streetscape.





























