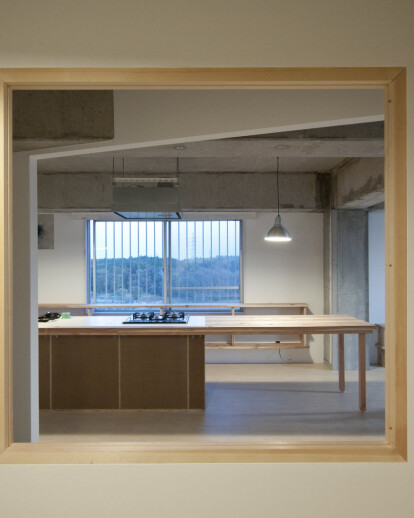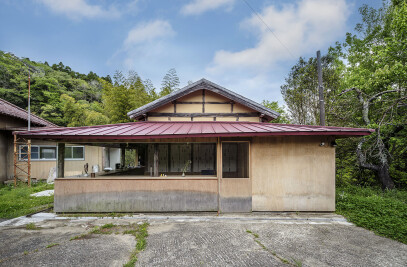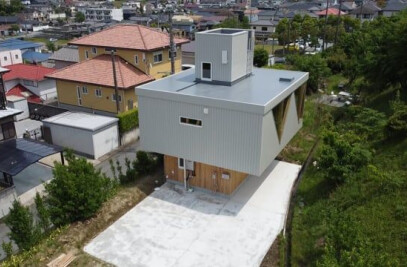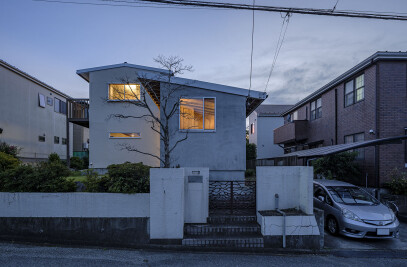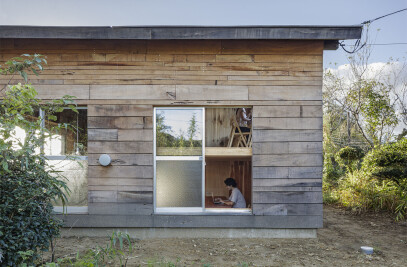The renovation project for the new couple who was give the 40 years old apartment from husband’s grand father. We thought how this family to spend the lively daily life in the building of the past generation. At last, installing the diagonal wall for the rectangle room.
The former room was divided in three rooms by the living room. It was also used as a corridor. There was a need to make the space different thinking way from “nLDK” that Japanese housing strategy from 1951.(n means the number of rooms. House is understood as the combination of the room which is used for living room, dining room and kitchen with some number of bed rooms.)
The balance of spaces, the space for family and the space for private, were reconsidered. Making the space for the family maximize, Creating the one long wall that is the diagonal line of the room the longest wall of making as a straight line.
Then it turned into two big windows for the right triangle space which were former windows for each separate rooms. It makes the biggest space as the one sequence besides characterized by the dining table with kitchen.
The space of the other triangle is planed for the bathroom and bed rooms. There is minimum space for sleeping and a little storage in those bed rooms. Because the each bed rooms are separated by the corridor, Comparing with the living room’s side of space and the other side, it has the character more private. But there is no door for the children’s bed room and it is also the path way for the storage of kitchen. Moreover, there is the big indoor window for the bed room of parents. Those are keeping the distance that is not too close and too divided, it is able to feel the eyes and atmosphere of others.
Photos: Sayaka Mochizuki
