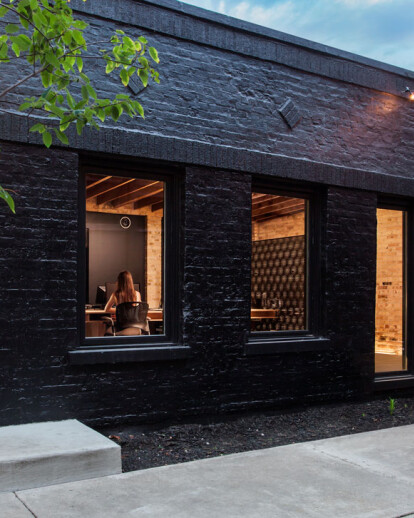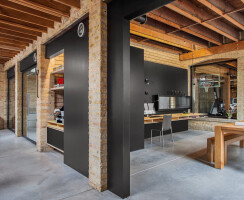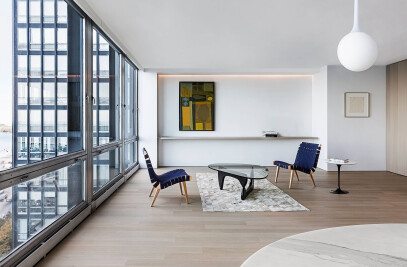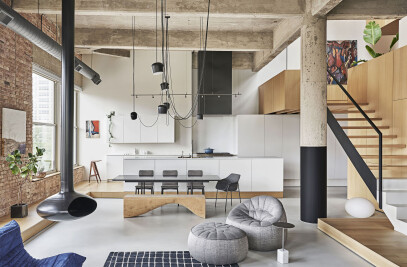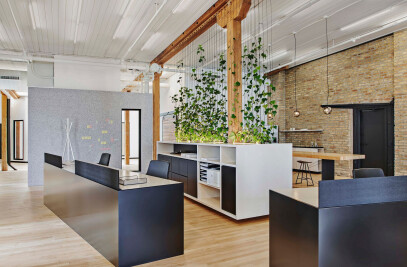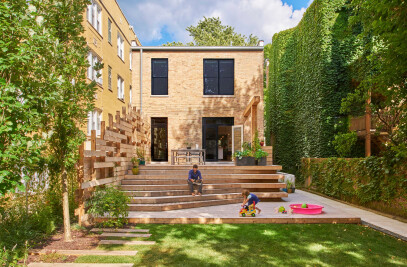A Chicago developer tasked us to create a new office atmosphere within an existing single story masonry shell. Our strategy was to place emphasis on the intrinsic character of materials used to build this simple box. First, we needed to uncloak its forgotten beauty, hidden behind the layers of old gypsum skin. Once the perimeter was brought back to life, we kept clear of it, and began to introduce the components needed for an everyday “office space”.
An oversized communal desk with integrated storage was placed in the center of the room. Structurally supported by two thin perforated metal screens, the desks appear to be cut into smaller segments, defining multiple work areas needed within the single shared space. These striking sheets of metal are designed to be visually intriguing, enhancing the raw qualities of an existing skin. To further separate the office from its adjacent zones, we introduced a continuous black “binding wall” snaking through various programmatic needs. Storage, mechanical closet and a private office are carefully sculpted within this single move. The lack of natural daylight in the space was solved through the placement of large panes of glass as separating walls, borrowing light and adding views throughout. Now, the occupants are more connected with their immediate surroundings and feel much less contained.
Materials: Metals Screens: Harrington and King Perforating Company Desks: Custom built using, ½” Baltic Birch Plywood Exterior Windows: Marvin Interior Glass walls: Custom Steel work
