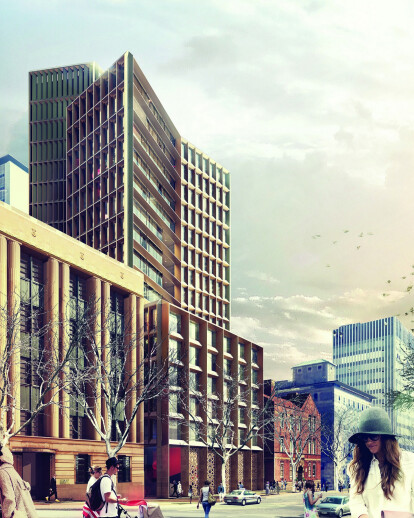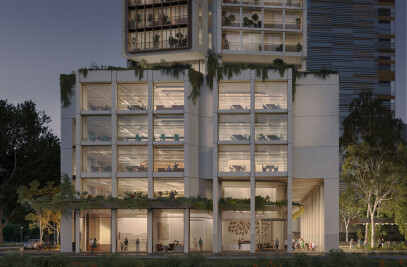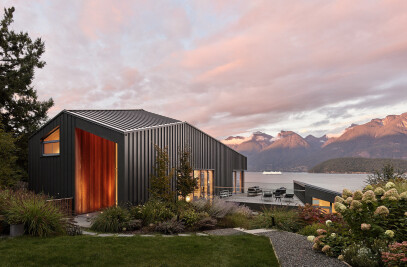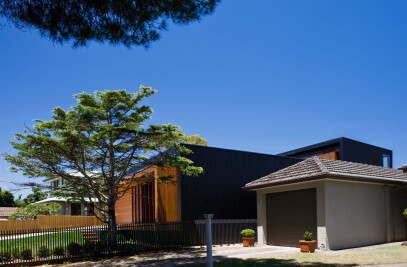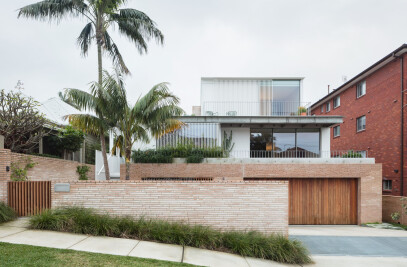CHROFI was selected through the City of Sydney Design Excellence Competition for a landmark residential tower on Macquarie Street, Sydney for Stamford Property Services. The site at 93-95 Macquarie Street is a site from which unrivalled views of Sydney Harbour, the Opera House, the Harbour Bridge, Circular Quay, and the Royal Botanical Gardens are available. It is also a site that is impacted by the close proximity of several commercial towers and a residential building to the north, west and south. In addition, the unusual attributes of the site configuration with its proximity to many significant heritage buildings introduce uncertainties in the way setback controls should be applied to the site.
The building form at ground level is re-ordered to make more evident the qualities of Transport House, the Justice and Police Museum, and the former Health Department Building. By providing a greater curtilage to these buildings whilst establishing useful through site links, a more widely accessible appreciation of these buildings becomes available. The double height entry colonnade along the southern site edge makes visible the northern facade to Transport House whilst the establishment of the courtyard to the north and the through site link will bring more people into close contact with the former Health Department Building and the Justice and Police Museum. The combination of active ground floor commercial uses with the through site linkages, the courtyard as well as a vertical hanging garden in the lobby of the residential building will collectively create a rich destinational precinct in a part of the city that is otherwise lacking these types of places.
Our proposition is that the benefit of apartments with better view and aspect can outweigh the commercial returns from maximising floor space. Our advice from Colliers in relation to sale prices at Stamford’s Gloucester Street development indicate that a premium of up to 30-50% applies to apartments with outstanding harbour views when compared against apartments with lesser city or district views. Hence a further sculpting of form to improve orientation and view can return value that exceeds the loss of floor space. With 5 apartments to each typical floor, the form is manipulated to shift and rotate each of these toward the north and the views of the harbour and Circular Quay to create higher value apartments.
The apartment interiors are composed to prioritise access to view and sunlight from the living areas as these are the spaces where residents will gain greatest benefit. Living areas are composed to broaden the frontage from which the kitchen, living, dining and outdoor living can all derive optimum views and solar access. A key strategy is a generous and comfortable occupiable edge that runs seamlessly from indoor to outdoor (winter garden) - an edge where the view and solar amenity is maximised. Fundamental to this is the positioning of the outdoor space (Winter garden) to one side of the living area where it remains part of the living space but doesn’t interrupt the view from the interior living spaces. The bedroom areas still benefit from the secondary views available from the site and are treated with a more closed façade to reduce heat gain whilst providing a more intimate and private bedroom environment.
