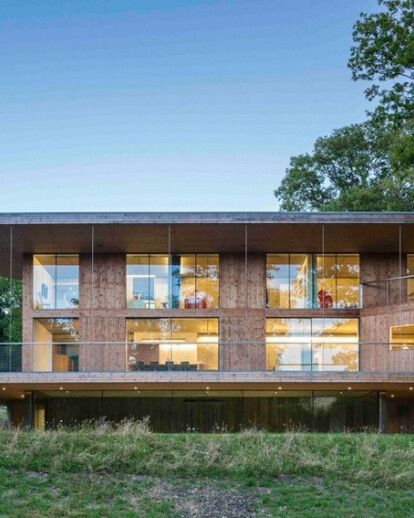In an area of ancient woodland bordering Ashdown Forest in East Sussex the new build house for a private client is set into a hillside overlooking a stream and the Wealden farmland beyond. Arranged over three levels the main living spaces, accessed via a folded steel plate bridge, occupy the middle floor and lead out to a generous verandah hung from and sheltered by the overhanging roof. Solid oak stairs machined from timber from the woods and cantilevered from the supporting concrete walls lead either up to the bedroom floor or down to a strip of utility spaces and through to a swimming pool room whose sliding glass wall opens up to the adjoining covered terrace and surrounding meadow.
Internally insitu concrete walls and precast concrete floors are honestly expressed whilst externally glazed areas are set within timber clad elevations on three sides. The fourth side overlooking the entrance driveway is clad in corten steel panels whose oxidised surface echoes the autumnal hue of the trees around and timber cladding adjacent. Although clearly contemporary this palette of materials and the pared back aesthetic used also recalls the honest quality of the agricultural buildings around making the new house a distinctive but appropriate addition to the rural landscape. The project won a 2014 RIBA South East Region and RIBA National Award and a 2014 Structural Steel Design Awards Commendation.





























