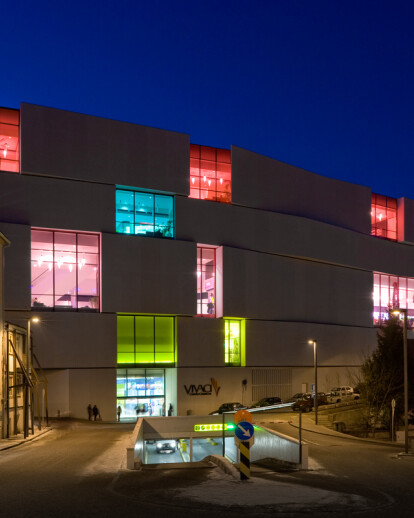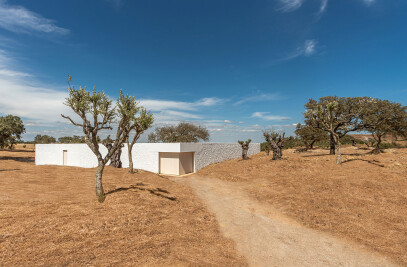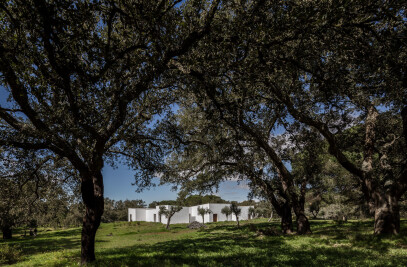The mono-functional character of the shopping centre has often made difficult its capacity, as a programme, to generating a well-balanced urbanity. In this regard, projects developed in the consolidated urban fabric, –projects that are able to instil and restore the sometimes-lost convergence of historical centres–, have been civically more successful than the peripheral, car-only ex-urban model of big-box retail. In this context, this small shopping centre is inscribed in the heart of the time-honoured city of Guarda, inland Portugal, located on the boundary between its historical core and the disqualified 1980s urban expansion. Designed for an extremely narrow and long plot, and bridging a grade level difference of 20 meters between the bordering streets, the building is set in 5 levels of retail and leisure in addition to 3 levels of underground parking. Adjoining the slope, it literally functions as a funicular connecting pedestrians from the Lower to the Upper Town. Besides the supermarket anchor, this unusual ensemble includes nearly 80 shops, 4 cinemas and a food court with a panoramic window overlooking the city. Inside, the open void evolves in a revolving crescendo in conjunction with the position of the escalators, that culminates in a large hexagonal skylight designed in a kaleidoscopic combination of terrazzo colour stripes identifying each level. The facade suggests itself as an abstraction of the geological metaphor of the slope, with the layers of the floor levels posited as zigzagging panels of white precast concrete elements, occasionally interrupted by fissures of coloured glass.
Products Behind Projects
Product Spotlight
News

FAAB proposes “green up” solution for Łukasiewicz Research Network Headquarters in Warsaw
Warsaw-based FAAB has developed a “green-up” solution for the construction of Łukasiewic... More

Mole Architects and Invisible Studio complete sustainable, utilitarian building for Forest School Camps
Mole Architects and Invisible Studio have completed “The Big Roof”, a new low-carbon and... More

Key projects by NOA
NOA is a collective of architects and interior designers founded in 2011 by Stefan Rier and Lukas Ru... More

Introducing the Archello Podcast: the most visual architecture podcast in the world
Archello is thrilled to announce the launch of the Archello Podcast, a series of conversations featu... More

Taktik Design revamps sunken garden oasis in Montreal college
At the heart of Montreal’s Collège de Maisonneuve, Montreal-based Taktik Design has com... More

Carr’s “Coastal Compound” combines family beach house with the luxury of a boutique hotel
Melbourne-based architecture and interior design studio Carr has completed a coastal residence embed... More

Barrisol Light brings the outdoors inside at Mr Green’s Office
French ceiling manufacturer Barrisol - Normalu SAS was included in Archello’s list of 25 best... More

Peter Pichler, Rosalba Rojas Chávez, Lourenço Gimenes and Raissa Furlan join Archello Awards 2024 jury
Peter Pichler, Rosalba Rojas Chávez, Lourenço Gimenes and Raissa Furlan have been anno... More


























