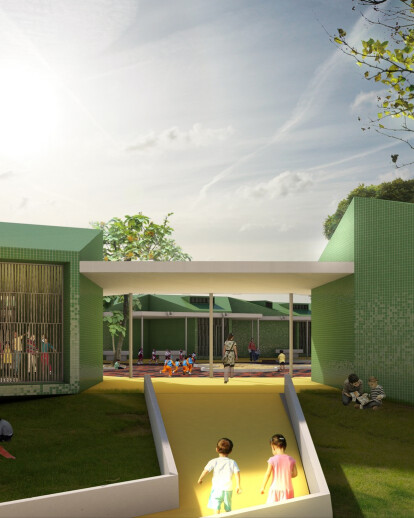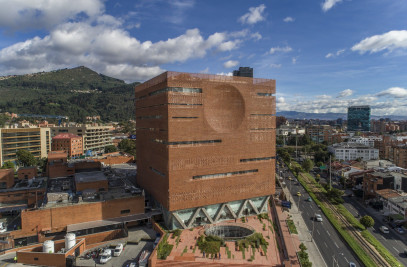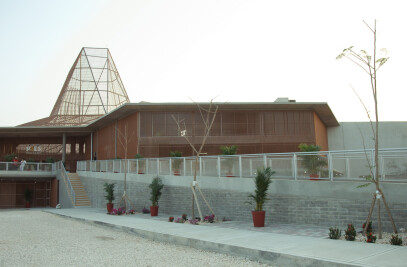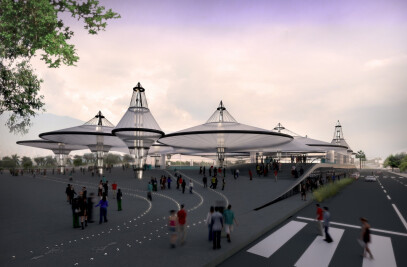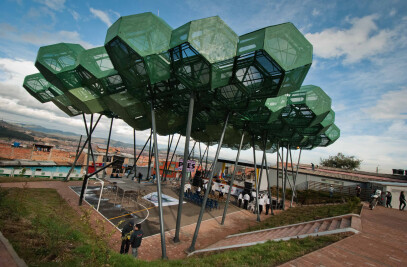This project consists of a design proposal for twenty one kindergartens in different urban and semiurban locations along the Atlántico department in Colombia. The architecture was thought to become a prototype for the coverage of educational needs, social change, inclusion and urban revitalization. The project hopes to promote better quality of life and proper conditions for the children, their families and the neighbors. We propose an inclusive policy through which the public space that belongs to the kindergarten can also be used for community meetings, as a reference point for the town and represent pride for its inhabitants.
Sustainability concept The educational architecture should be designed as an organism that is able to change and adapt to new ways of teaching and facilitate relationships between students, their families and the community. The challenge as architects in a context like Colombia is to develop projects that can generate social inclusion. The challenge lies not only in designing and constructing buildings in deteriorated areas, but to activate new forms of use, ownership and pride in the communities. More than a closed and finished architecture we proposed open and adaptive system. They are composed by association modules and patterns, capable of adapting to diverse situations; topographic, urban, social or programmatic.
The construction strategy is based in the same system and applied according to the conditions of each of the twenty one kindergartens. This methodology implies a faster construction, cost and time reductions, it also guarantees that they will be finished. For this reason the program of this project is not usually the one that is used in traditional Children’s Development Institutions. The access to the kindergartens has covered plazas that promote the contact with the nature and the social integration. The area where the 21 Atlántico Kindergartens are constructed suffers of constant floods so the design of the modules it not only for bioclimatic reasons but for the safety of the children that will attend. The constructions are stable and not temporary as most of the constructions in these grounds. By reducing the points of contact of the building to the ground we deviate the heat from the classrooms outwards.
The materials used in the construction are simple to manage and have low costs. They were chosen because they don´t need continuous maintenance, it is easy to clean and repair keeping in mindthe little budget the government has for these matters. The image of the building refers to the geography of the region, rather than an object. We intend to develop an architectural landscape building that is related to the geography and topography, where it is inserted. We find rules of organization to develop projects that promote a "new natural contract” by reformulating the relationship between figure and background.
