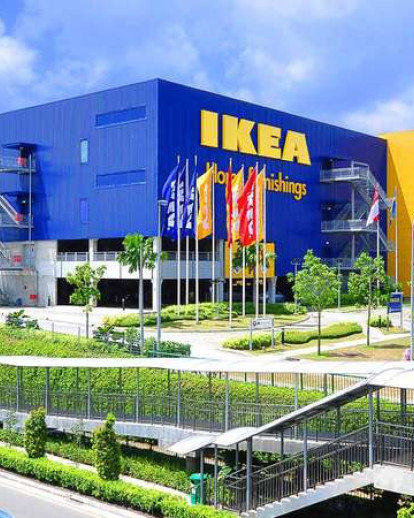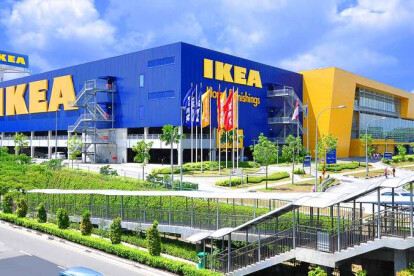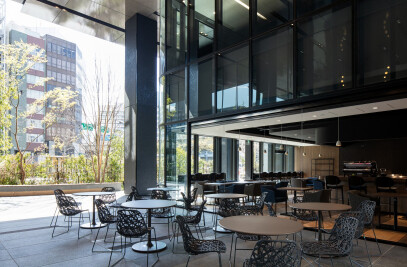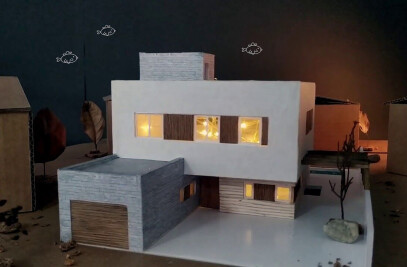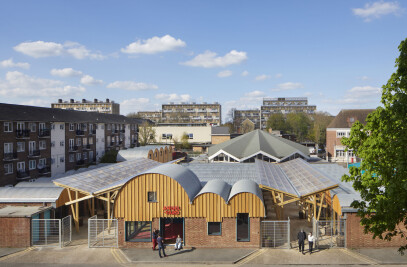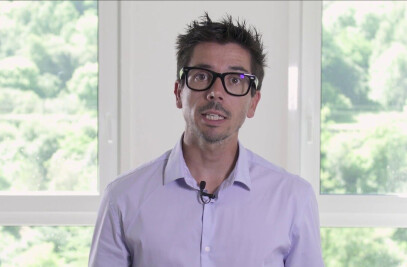IKEA was part of the Warehouse Retail Scheme (WRS) which was spearheaded by the Singapore Economic Development Board (EDB). The WRS was launched by the EDB in April 2004 to encourage companies to make sizeable investments and establish regional responsibilities in Singapore by allowing greater flexibility in industrial land use.
Where previously industrial land could not be used for any retail activity, companies under the WRS can co-locate integrated business models with regional headquarters, along with industrial and retail activities to reap the benefits from operational and cost efficiencies of synergistic colocation of operations. Being in the Tampines location gave IKEA the opportunity to build a full-size store to cater for the Singaporean market. Their only store at that time (located at Alexandra Road) had been running over capacity for some time.
IKEA Tampines was the largest full-concept home-furnishing store in Singapore. IKEA architecture is characterised by being functional, clear, honest, innovative and human-friendly with a careful eye on product pricing. The entire IKEA building is 'wrapped' in IKEA's distinctive blue and yellow brand colours and the store features architecture based on traditional Swedish functional style. The entire building is stripped to retailing essentials and the materials and finishes are kept simple and 'raw' in appearance.
Unpainted concrete, warehouse-like galvanised structures and metal cladding are low maintenance, as well as exposing the materials used and the building's method of construction. In fact, the construction approach was very clear from the beginning: to adopt off-site prefabrication and on-site installation similar to European construction methods. At the same time, IKEA's design specification had to be followed and adapted to local requirements and availability. Most of the major design work, especially for the superstructure, had to be resolved together with the M & E design to allow for pre-casting work to commence and meet the deadline on-site.
During construction, problems such as alignment between pre-cast structures and steel (placed vertically or horizontally) arose, but the obstacles were quickly resolved and adjustments were made for other works to commence.
The Singapore IKEA's roof is a built-up system whereby the roof covering consists of a 1.5mm thick PVC membrane sitting on top of 100mm thick 175kg/m3 ROXUL Hardrock 80. This in turn sits on top of 0.60mm BMT metal decking in a trapeziodal profile which sits on top of roof purlins at two-meter spacing.
The store's façade is also a built-up system with the outer skin consisting of 0.60mm TCT IKEA Blue in trapiziodal profile, 100mm 40kg/m3 ROXUL foil faced MPS insulation and an inner skin of 0.48 BMT metal decking in resin finish.
Although the construction period was very short, overall construction of the Singapore IKEA store took only 12 months from earthwork, piling, building and interior fit-out. The pre-cast system used for the building components enabled the owner to realise completion of the project in time for its grand opening. Site constraints were a logistic problem for the storage of materials, especially long-span pre-cast elements due to the plinth of the building which occupies most of the construction site area. However, as with any other fast-track project, site decisions and coordination amongst the client, consultants, main contractor and sub-contractors were critical to overcome delays and problems.
The construction of IKEA's stores is based on a modular two-storey building with 16 x 8.0-metre column spaces. All structural components from columns, beams and slabs of the two-level car park to the store's first floor are in pre-cast concrete. Based on loading requirements, the hollow-core slab thickness varies from 450mm to 550mm, and spanning a 16.0- metre length with a 100mm topping of wire-mesh reinforcement concrete. Special floor hardeners were used on the concrete surface to obtain a smooth, shiny surface with a controlled flatness tolerance of +/- 4mm over 2.0- metre length giving the impression of a lighter, brighter floor which is also more resistant to heavy retail use. The roof construction consisted of sandwiched elements with impermeable PVC membrane material, 100mmthick ROXUL Hardrock, aluminium foil and a layer of metal decking on the underside. A syphonic rainwater discharge system was used due to the low-pitch roof and itsflexibility to minimise and locate the down-pipes at suitable positions.
The external wall construction is also a sandwiched element which is fastened to horizontal steel channels and onto steel columns or onto concrete columns. The sandwich elements were constructed with a special rolled profile 0.6mm thickness high-tensile metal sheeting, coloured according to IKEA's trademark blue with an insulation of 50mm-thick ROXUL Multi-purpose slab, aluminium foil and finally, covered internally with a 0.35mm corrugated galvanised metal sheet. Other steel structures that were used were the external escape staircases and the 40.0-metre sign tower. Most of the steel finishes were specified in hot-dipped galvanised. ROXUL Hardrock insulation was specifically selected for the mechanical strength and excellent thermal performance of the material while, at the same time, providing a non-combustible core to the roofing system. These properties are important to form a system with a single-ply roofing membrane that provides a robust, long-lasting roof and enables human foot traffic.
Furthermore, with the building being located in close proximity to the Tampines Expressway and Changi Airport, ROXUL Hardrock results in excellent levels of sound insulation for the entire building. The roof is a PVC waterproof membrane which is very resilient and easy to install. This was used to ensure a watertight roof over the steel structure. The PVC membrane has welded joints and when protected from UV will result in long-lasting waterproofing. The light-grey surface also minimises roof temperatures, and with a layer of ROCKWOOL insulation, the surface will reduce the air-conditioning load on the building and save on cooling costs.
