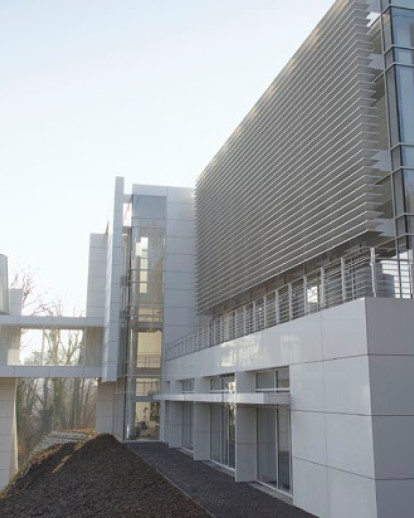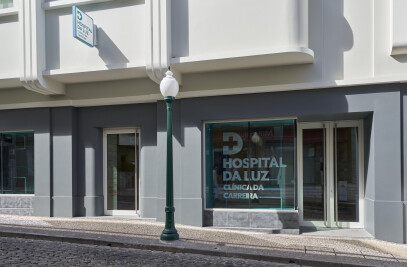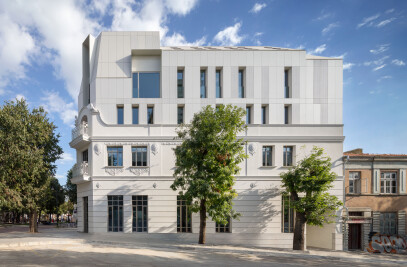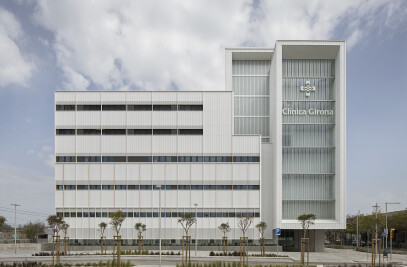Richard Meier’s Arp Museum in Remagen, not far from Bonn, was already a classic when Germany’s Chancellor Angela Merkel officially opened the museum in September 2007.
The Arp Museum, which the trade press praised as “a building that is one of the very best Richard Meier has designed to date”, is undeniably a masterpiece within his rich oeuvre. The museum, built on an escarpment along the River Rhine, is also a work that is in keeping with the timeless museum architecture that Richard Meier has been designing since the 1970s, ranging from the Atlanta High Museum in Atlanta and the Getty Center in Los Angeles, right through to the Ara Pacis Museum in Rome. The history of the Arp Museum dates back to 1978, when the American architect Richard Meier (Newark, New Jersey, 1934) was awarded the commission for the design of a museum to house the collection of artist Hans Arp and his wife, Sophie Täuber-Arp. However, the museum would only acquire its definitive form late in the 1990s. Although Richard Meier was already famous at the time he was awarded the commission, by the time the construction work began he had become world-famous. Richard Meier established his own architect’s firm fifteen years prior to the award of the commission for the Arp Museum. Following the completion of his studies at Cornell University in Ithaca, New York State, he worked for firms including Skidmore, Owings & Merrill and Marcel Breuer. He established his own firm in 1963, and rapidly distinguished himself by virtue of his design of a number of brilliant white homes – often in dramatic contrast with the surrounding landscape.
Whiteness
White has always been Richard Meier’s favourite colour for his architecture, and a paraphrase of Henry Ford’s famous words – that his T-Ford was available in any colour the customer wanted, as long as it was black – is certainly applicable. Richard Meier’s architecture is always white, in every conceivable hue. Richard Meier demonstrated white’s existence in many guises several years ago, when he compiled a colour guide for a Dutch paint manufacturer that included no less than fifty shades of white. At the time he was awarded the 1984 Pritzker Architecture Prize, one of the world’s most important architectural prizes, Richard Meier explained his preference for white in the following words: “White conventionally has always been seen as a symbol or perfection, of purity and clarity. If we ask why this is the case, we realise that where other colours have relative values dependent upon their context, white retains its absoluteness. At the same time, it may function as a colour itself. It is against a white surface that one best appreciates the play of light and shadow, solids and voids.” White, the colour of perfection and purity, imposes stringent requirements on white architecture, since its success depends on the degree of refinement exhibited in the construction work. The architecture of the Arp Museum certainly fulfils this requirement: “The quality of the construction work and finish is just magnificent”, in the extremely complimentary words of one critic. “For me, in fact”, says Richard Meier, “white is the colour which in natural light reflects and intensifies the perception of all of the shades of the rainbow, the colours which are constantly changing in nature, for the whiteness of white is never just white; it is almost always transformed by light and that which is changing: the sky, the clouds, the sun and the moon.”
Transparency
On the basis of this principle, transparency is as equally essential as whiteness to Richard Meier’s architecture, since as he stated white and natural light are inextricably linked with each other – and he has certainly succeeded in achieving a superb balance between natural light and whiteness in the Arp Museum, a sublime, light building. This lightness dominates on entering the museum via the Rolandseck station at the foot of the escarpment. In addition to serving as a railway station on the Koblenz-Bonn line, this building – which was saved from demolition at the end of the 1960s – also houses an exhibition area and a bistro. Visitors arriving at the station walk through a long corridor and the first exhibition area, in a concrete tunnel, to the lift that brings them to the museum built against the escarpment. On arriving at the upper level, visitors walk over a transparent pedestrian bridge, which offers an impressive view of the river landscape, into the museum – a sea of light and space which Richard Meier and his team designed to accommodate Hans Arp’s art, and with a lower level for temporary collections. In analogy with white, which is not the absence of colour but rather an intensification and glorification of colour, transparency is not merely the absence of the opaque. Although it may sound contradictory, Richard Meier’s transparency is achieved by the opaque; conversely, this transparency does not render the architecture invisible but actually accentuates the architecture. Richard Meier demarcates transparency with frames and sunshades. The louvred shades – manufactured by Reynaers – on the façade reduce the light levels in the exhibition areas, filter the magnificent view of the River Rhine landscape, and give form to the building’s transparency.



































