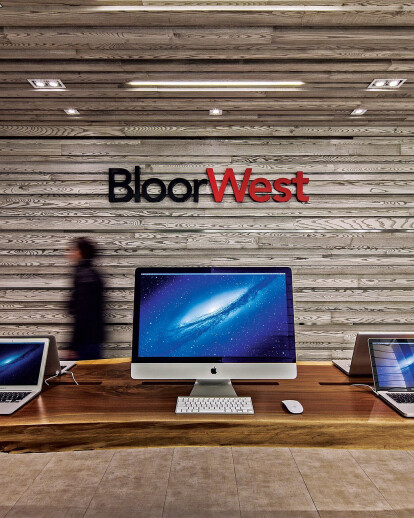Toronto based design firm PULSINELLI was engaged to create a new design for an Apple Specialist store in Toronto’s Bloor West Village. The design for BloorWest aimed to reflect the neighbourhood’s demographics and sought to forge an innovative look while conveying Apple’s brand identity.
In place of the computer-store stereotype of a high-tech interior with cool colours and clean lines, this design uses organic shapes, natural woods and all-LED lighting to evoke sustainability and a connection to nature.
A façade that evokes an art-gallery as much as a retail store. The art-gallery concept is apt because of the way that the Apple devices are showcased on the custom display furnishings. A combination of rugged-looking, highly figured, thick walnut slabs and elegant, black polished-chrome legs. High-touch meets high-tech in the display tables
Here, customers are made to feel welcome to interact with product on their own, without feeling pressured by sales staff.
AWARD
Bloorwest Apple Specialist Store Apple Specialist by Pulsinelli is A' Design Award Winner in Interior Space and Exhibition Design Category, 2013 - 2014.
DESIGN TEAM
Nino Pulsinelli, principal creative, and Sia Mahdieh, director of interior design.
DESCRIPTION
In place of the computer-store stereotype of high-tech interior with cool colours and clean lines, our design uses organic shapes, natural woods and all-LED lighting to evoke sustainability and a connection to nature.
Moving from the front to back, the customer sees a façade that evokes an art-gallery as much as a retail store. Instead, of a flat front, the façade has an off-centre U-shape in plan that creates a recessed entry area. The store is accessed through a door on the side of the main, glassed-enclosed display area.
Originally, the store front was capped by a ceiling bulkhead. We removed the bulkhead and relocated its mechanicals, allowing a two-foot taller glass expanse. We also pushed back the rear wall of the display vitrine, at the right of the entry, by two feet to enlarge the display area and make it more useful.
The art-gallery concept is apt because the display furnishings are custom art pieces rather than off-the-shelf hardware. Indeed, high-touch meets high-tech in the display tables. They combine rugged-looking, highly figured, seasoned, thick walnut slabs and elegant, black polished-chrome legs.
As per Apple’s criteria for product display, upon entering, the first thing the customer encounters is the iPad table. Farther along is the principal display fixture in the store, the interactive table. Here, customers are made to feel welcome to interact with (or, in plain English, to try out) product on their own, without feeling pressured by sales staff.
The other main custom display element is a grid assembled from various lengths, widths and depths of ash lumber that were stained to enhance the grain pattern’s swirls and whorls, and staggered to give a random, textured, three-dimensional effect. This material is used as the backdrop for the front display vitrine and as the wall and ceiling sector of the large canopy that highlights the interactive table.
The taupe coloration of the durable and dirt-concealing porcelain-tiled floor mediates between the wood tones and the pristine white walls.
LED strip lighting outlines the principal forms of the display furnishings and emphasizes their volumes.
Closing up the rear are a Corian worksurface on the service desk that continues up the wall, and book-matched wall panels of walnut with highly figured “cathedral window” grain.
Finally, in a case of “When life gives you lemons, make lemonade,” the words of the store’s mission statement were CNC-carved into a panel that artfully disguises the gate for the pocket that stows the security gate. The statement, written by the store’s owner, cites the late neighbourhood luminaries Jane Jacobs and Marshall McLuhan, furthering the store’s cultural connection with local shoppers.





























