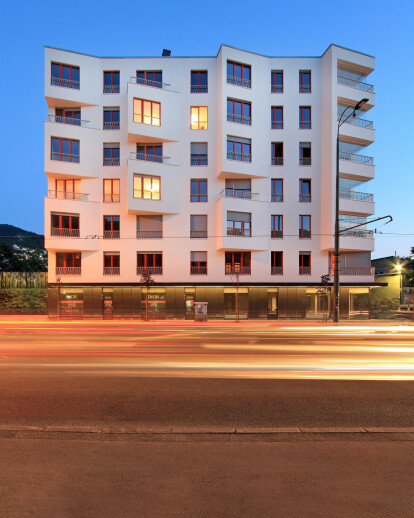Residential building "Dvor" is positioned in the heart of the city Sarajevo, as part of the emerging commercial and cultural centre Marijin Dvor. This part of the city's urban tissue started its development in the 19th century, during the Austro-Hungarian period of government. Therefore, in conceptual urbanistic terms, the space is organized in form of urban blocks and wide orthogonal streets. Due to the prior destruction of large number of original structures, city brought new urban plan for large part of its area, with approximately 80 000 m2 proposed for redevelopment. As such, it continues to use the same principles of urban block organization, where new building Dvor makes the first corner of one of the future building blocks. Adjacent to the developing area, stand original buildings from the 19th century with specific esthetic expression. Thus, they become another space defining element to be taken into consideration for any future architectural intervention.
Primary orientation of the future block set by the new plan, and therefore the lot for the building, is North. This demanding orientation, in return, became cornerstone for the future building concept, trying to use its downsides as advantages. Body of the building is partially rotated in the south-west direction which creates unique views of the surroundings, but more importantly, faces the sun direction and introduces the light into the apartment interior. Every apartment as a result "comes out" and is oriented towards the south or west to capture as much light as possible. At the same time, such space and form organization, when translated in outer expression, connects directly in contemporary terms with surrounding buildings that used 19th century language of decorative balconies and flamboyant facades. Hence, new architectural language consciously takes inspiration from its surrounding and in such way makes distinct connection with it.
Simplicity of form, color and materials give the building Dvor contemporary and timeless expression. Since it is the first building of the future block and of the entire area, it was considered important in developing phase to try to set the clear architectural language and general direction of future surrounding esthetic composition.
Another aspect that the building sought inspiration from, is the fact that great contribution to the development of this part of the city was made in the modern period at the beginning of the 20th century. Today it contains some of the most important buildings of its legacy, that speak clearly of the concepts of clarity, simplicity and quality one space should offer. Ideas and sentiments of the age are recognized as important in the development of the DVOR housing project in terms of esthetic elements. These include color of the wooden windows which was one of the specific elements of surrounding buildings made in the modern period and elements of the window fences that are one of the specific elements of Bosnian modernism.
Due to the urban density of the entire area, new building was set to promote quality of life and living through quality of materials, spacious, well designed and light apartments, giving importance to wide pedestrian communications between the future buildings.
Building in the last 20 years in Sarajevo, and mostly due to the economic and social situation of transitional country towards the EU, has suffered some of the worst consequences of such state. This includes unsustainability on different levels, from urban to apartment scale. Building "Dvor" is seeking to use all of the elements on the contrary to such approach, trying to set the new language and standard in which living space is created. Therefore, all of the apartments use the most light available, reducing the needs for other kinds of energy, all of the materials, including windows, floors, caramics, thermal and sound isolation are of the highest quality, which in return once more improves quality of life and effects on the environment. All of the heating and cooling systems are of high functioning technology, capable of being controlled and regulated locally. Furthermore, living space is created with long-term consequences in mind, offering such living space that is capable of being used for longer periods of time.
Forty two apartments of high standard are distributed through six floors. Their sizes come between 54 m2 and 116 m2, together with 57 parking places positioned in two underground floors. The total of the ground floor is consisted of commercial spaces of different size. Roof of the building contains public terrace, which connects the building and its inhabitants visually and spatially with its natural and built landscape. More importantly, it becomes the place where its tenants and their guests meet and socialize.
In all of its aspects and approaches to the residential building construction, from placement in the urban structure of the fast developing part of the city, creation of the architectural expression, to the careful formation of interior space, building "Dvor" is seeking to set new standards of living and planning in the city that is living through its very important development stages.






























