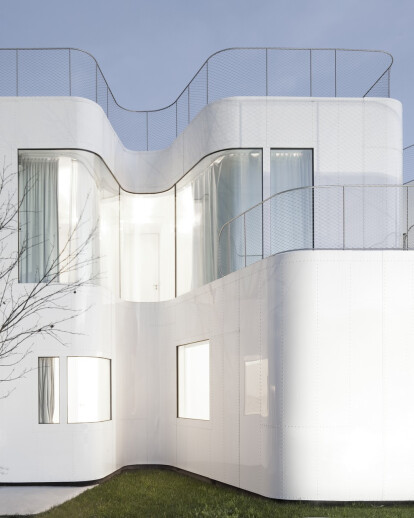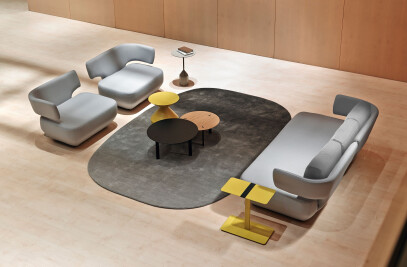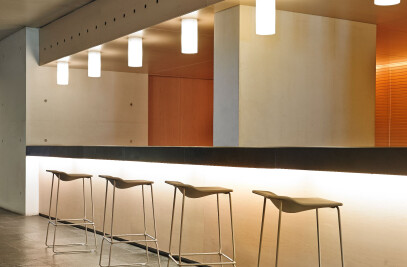Casa V consists on the rehabilitation, adaptation and expansion of an existing house, designed and built in the early 1960’s. The family that inhabits the house has been spending the holidays in it for almost fifty years. In that time, even though the number of family members has increased, the house had remained the same, being unable to fulfill current and future needs. The intention of the project is to make a place where three generations of one same family can enjoy their holiday simultaneously. For that purpose, a new house is made for the two younger generations, which consists on a side wing that articulates itself with the old building on the northeast. The rooftop of this new house serves as a private garden for the pre-existing house as a landscape response to the existing topography. The original house accommodates now the spaces for family and social interaction, as well as the rooms of the first generation. Each family member has its own independence while remaining a part of a single set. A multilayered wall defined by a single construction detail, which serves both as structure and as thermal and environmental overcoat, meanders in order to embrace the multiplicity of events that occur in the house. Spaces are defined by the unfolding of matter in space-time, which topologically adapts itself to what happens inside. The new house is formalized by the continuous flow of a completely neutral wrap – no edges, no color, no texture - and, within this wrapping, life, action, is the protagonist.
ENVIRONMENTAL STRATEGIES: adopting an exergy matching strategy (exergy = useful energy) between energy requirements for use and specific architectural solution, minimizing maintenance costs and optimizing exergy performance of the building. Thermal insulation is situated on the outside of the external shell, together with an element that provides thermal inertia mass inside. In the case of the intensive gardening intensive system, that not only integrates the building in the existing ecosystems, but gives the building a large additional insulation, both thermal and acoustic, to the additional thermal inertia provided by the slab concrete. The building incorporates a natural heating system within the orientation of the windows, a reinterpretation of the vernacular glass colonnade of La Coruña. By varying the opening position through the meander of the facade, the interior receives a greater number of hours of solar incidence, which allows natural warming by greenhouse effect that in this geographical location is an optimal energy sustainability strategy used in vernacular architecture of La Coruña. The house also has a solar heating system vacuum tube, which considerably reduces the use of conventional fuel.
































