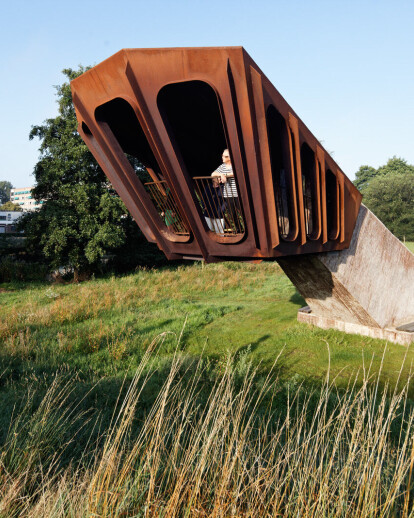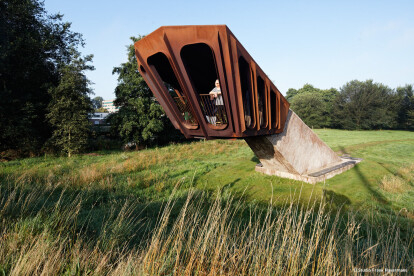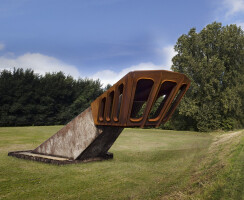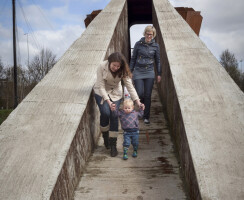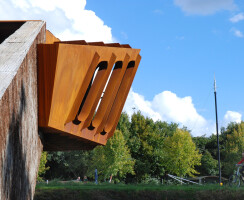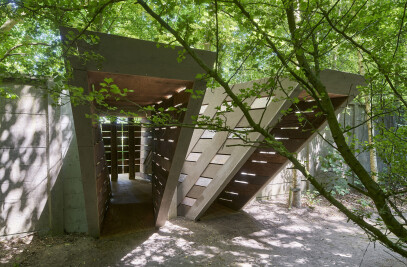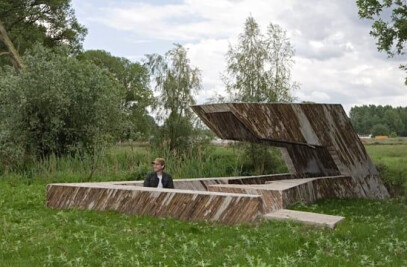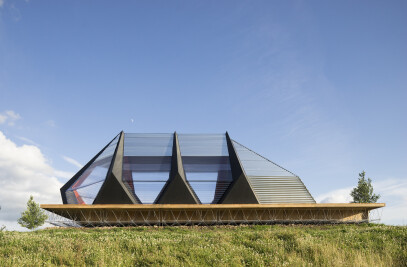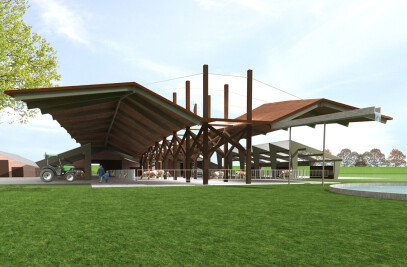The design KAPKAR/ CDH-P2P was chosen by the residents of the quarter Corpus Den Hoorn in Groningen to be build after a design contest. The meeting place is a gift to the community from the local housing association Nijstee, who renovated a big part of this quarter. The intended location for the construction is somehow outlaying from the residence blocks in a small park close to the dike along the Noord-Willemskanaal. The park lies in between a tall KPN office and a nursing house for elderly. While analysing the surrounding several things striked me and became the parameters of the commission.
Over the dike runs a bike and footpath. Exactly here on this location at the park all kind of different users of the park cross each other. The path functions as a cycling highway to go in and out the city fast. The path also is part of a long distance hiking trail the ‘Pieterpad’. In between this busy traffic, regular elderly from the nursing house pass by on foot or on scooter. Also in the lunch break a lot of employees of the office building do their daily walk in little groups. And of course a lot of residents from the district regular use the path on the dike to take out their dogs or just to take a walk and enjoy the sight over the water.
The path on the dike lies close to the water. What is striking is the height level difference between the dike and the park of two meters. In the channel several historical boats have their berth and they are inhabited. Also the channel still is a busy route, especially in the summer days when a lot of pleasure boats pass by. The local rowing boat club practice here on this channel as well. Together with the highway A28 which is close and parallel at the channel this location is particular a place for passers. On different levels of speed every one passes all the time without paying much attention to it. This I found interesting. How to create a place where people can meet just on a place where everyone passes all the time?
For that I came up with the concept of the ‘old’ chat house. A chat house used to be a small construction, a little house or a shelter that you used to see in the old days, where people came to have a talk to each other. It’s a piece of architecture that slowly disappeared from our society. Despite of all new means of communication the essential need of a face-to-face conversation still remains. KAPKAR/ CDH-P2P facilitates this need in a special and expressive way.
On a four meters distance from the foot of the dike at the park side I placed a concrete cantilevered construction that reaches to this dike. On the end of the concrete column a metal house that somehow refers to a boat cabin is hung up, and reaches even further to the dike. Together it forms a visual conversation to its environment.
The whole construction consists of three parts. The lower part is a concrete base thats 40 cm higher than the ground. On top of it, rough and thick oak banks are mounted. Here is place for between 20 to 30 people to sit on. On the place where the banks are intermittent two ramps forms the way in. On top of this base the concrete column is constructed. In the backside of this cantilevered column a long ramp follow its way up to the metal house. The concrete itself is treated with tree bark on the vertical parts. The tree bark is mounted in the sheeting of the mould and while the concrete is poured in the bark sticks to the concrete. This three bars makes the skin of the concrete very tangible and fits very much to is natural environment. As the three bark disappears during the time by natural processes it will leave a clear imprint in the concrete. Also there always will remain organic material in the concrete. This three bark is a good environment for insects and other small organism. The concrete how it looks now is not an end stadium. It will develop and change throughout time. Aging is a part of the concept. By using the ramp you can enter the metal house with large open windows that gives free sight over the dike. You can feel the wind. The house is constructed of rusty corten steel. And together with the three bark concrete it looks natural despite of its expressive and brutal appearance. The interior is provided with a little bench and a fence in front of the windows.
The house is a meeting place, a chat house in itself, but it also lures passers by to make contact with people who are in the house. Regular passers stop and are totally surprised. They want to check what this ‘thing’ is. Who are standing in the house what are they doing there? It arouses curiosity. The form of the house is inspired on the maritime elements like the boats and the bridges that are close. But on the other hand it is also a strange appearance that’s lying just behind the dike. It pulls the attraction from a far distance and by it’s powerful appearance it lures reactions from the passes. It is almost impossible to ignore it. The construction evokes people to talk to each other on a natural way. About the work itself but also just normal talks between people who probably never would have met because this location is a passers place. KAPKAR/ CDH-P2P evokes people to stop, have a chat, deflect from the path, have a rest in the park or have a look in the house.
