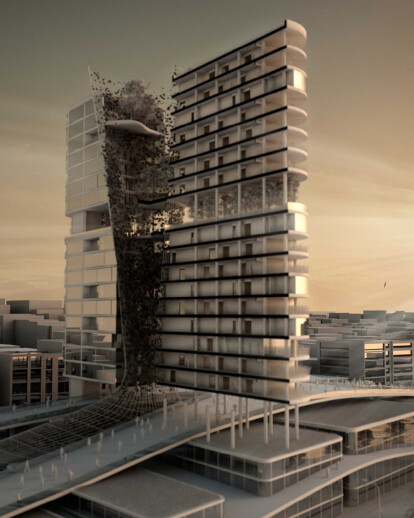The rapid population increase of the city in the past 10-20 years has resulted in a huge waste of public spaces. Given that Istanbul is going to expect a heavy earthquake whitin the next 25 years, those public spaces could be a place of refuge. Due to fast growth and expantion of the city, the transportation system has been disregarded and important transport nodal points are just now being built. Our goal was it to show with this project a possibilty or rather an idea of how a revitalisation and an upgrading of a harbour area in this part of Istanbul could take place or look like.
In doing so qualities, as well as useful functions and places of the area should be analysed and afterwards packed in suchlike design so that the character, as well as the function of each area and zone are preserved, new areas are being developed who enforce the function of already existing and furthermore help places to attain a new identy and quality of life.
The idea of the project was to create so-called attractors and to locate them directly at the waterfront. These attractors incorporate the already existing Haydarpasa trainstation, a new museum, an expansion of the existing harbor building and a new congress centre which includes hotels and other programs.
The attractors or hot-spots, as we called them, distinguish not only in their aesthetics but also in their functions. This is important to attract different human groups and to activate the whole harbour area.
The promenade should be a connecting element for the whole area, and it should tie the Haydarpasa train station to the already existing promenade in the south of the wastewater treatment plant. The connection of the hotspots with each other is enabled through water taxis and by the expansion of the established tramway.
The four-lane highway alongside the housing front is becoming a boulevard with new shopping opportunities, bars, restaurants, cafes, and so on. The boulevard covers the whole project area. The inclusion of functions of the housing front on it’s own is insufficient to connect the harbour area with the residential area, so the characteristic narrow streets and alleys shall not only provide a visual aspect; they have to connect the waterfront with the nearby residential areas as well.
Based on facts like the axial subdivision and the hotspots defined by us, an area for living, working, shopping, relaxing, recovering, entertainment, sports, culture and leisure activities is being developed.
The project is divided into four zones; each of these zones has its own character with special functions and programs. The first zone is the leisure area, which includes the “Haydarpasa train station”, the obvious mosque and a new museum. In the second zone the high-rise buildings are dominating and they include offices, apartments, stores, dealings, restaurants, etc. The third zone is merging different transport-systems such as subway, bus, minibus, taxi and tramway. The closeness of the new subway station to the harbour buildings, and the big free space are good reasons to choose this place as a transport network with different transport options, which are again combined with various apartments, offices and stores. At the same time a sports- and leisure area in the south arises. The last zone contains a congress centre, which includes seminar rooms, hotels, luxurious-apartments and offices. The congress centre is the last building complex of the project and it completes the U-shaped topography of the waterfront.
Very important is the cooperation between old and new buildings and functions. That means old buildings, which are important in their function, should be included to the project. Such buildings are for example the existing harbour building and the old and historical train-station.
Through the splitting of the functions, the zones are used and frequented differently at variable times of the day. The most frequency and intensity is coming up at the newly formed transport network. The big amount of functions and the small space are asking for an expansion in the vertical direction with an overlapping of the programs.
The request to reach a floor area ratio of two to three for this region justifies the high-rise buildings. In consideration of the view-axis, public spaces, building site preparations, capacity is fading and this loss of capacity has to be added elsewhere where it’s needed. This is the reason why the buildings are rising up punctually.






























