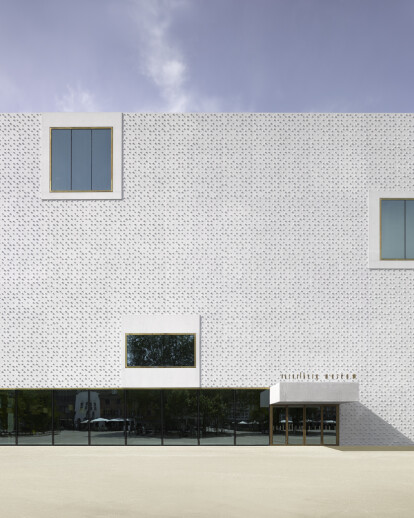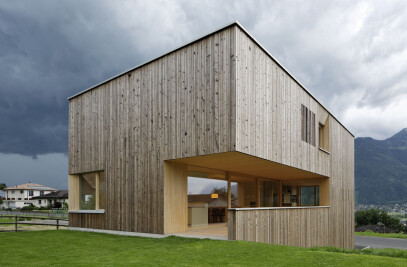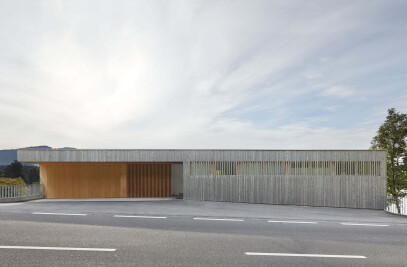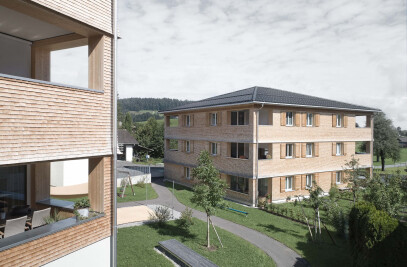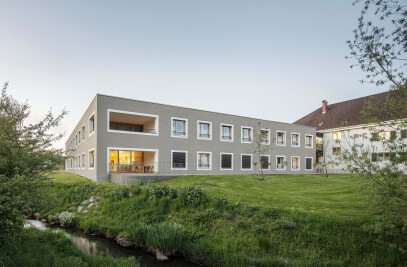Site and context The Museum occupies a site at the transition from the open landscape of Lake Constance to the compact urban structure of central Bregenz. At the edge of the otherwise impermeable urban fabric stands an insular row of detached landmark buildings. Their placement, as well as the gaps between them, creates a spectrum of different exterior spaces with unique character open to views of Lake Constance. As a whole, the quarter can be read as a continuous sequence of public squares.
This urban composition of distinctive stand-alone buildings was developed until around 1900. With the subsequent construction of theDistrict Council building which today houses the Museum, the area began to adopt a perimeter block structure.
Urban and architectural concept The new Vorarlberg Museum responds to these local conditions; completing the row of standalone landmarks. An assertive urban and architectural intervention provides the ideal vehicle for restoring the Vorarlberg Museum’s stature alongside the art gallery and theatre in Bregenz’s culture quarter.
The concept of the Vorarlberg Museum is based on the principle of architectural continuity. The listed building, which originally housed the District Council, was substantially preserved and assimilated into the new architecture. The original building was expanded upwards by two storeys, in addition to the five storey extension onto Kornmarkplatz. These three different components are unified in a clear and compact new form. New public space is created by leaving the site’s sharply-angled south-western boundary unbuilt, instead aligning the facade along it to form a gentle angle at the junction of old and new. The perimeter block has thereby been dissolved. The Museum remains extrovert and independent; no longer isolating space within a block but instead enriching the public realm around it. This newly widened link from Kornmarktplatz along the Museum building makes Lake Constance once again a tangible presence on one of Bregenz’smain public squares.
The different stages of the Museum’s history are rendered visible through varying facade composition and surface textures, but a singular colour palette of chalky white and champagne tones unites all components into a discrete whole. This colouring breathes new life into the facades, warmly diffusing natural light into the surroundings. The Museum’s combination of newfound height and colouring exerts a strong presence across the urban context and Lake Constance.
Operation and organisation All functions are arranged around a central atrium, with a ring of circulation connecting each internal area. The open and inviting ground floor, containing the foyer and café, joins the inner court to the public space outside. Spaces for acquisition and delivery are located in the ground floor of the old building. Deliveries take place in common facilities, shared by the neighbouring theatre and art gallery.
The first floor holds two function rooms, which can also be used as flexible exhibition spaces. The Museum’s entire administration team is accommodated on the first floor of the building, which has its own entrance from the north.
The top three floors are specialised exhibition spaces which prioritise flexibility of use. Varying views to the atrium and outside provide subtle differences in the spatial experience, without compromising the spaces’ flexibility. The area in front of the panoramic window on the fourth floor can serve as a contemplative or relaxing space. The atrium provides generosity of space and a means of orientation within the building, and is furthermore a versatile space well suited to hosting installations and events.
