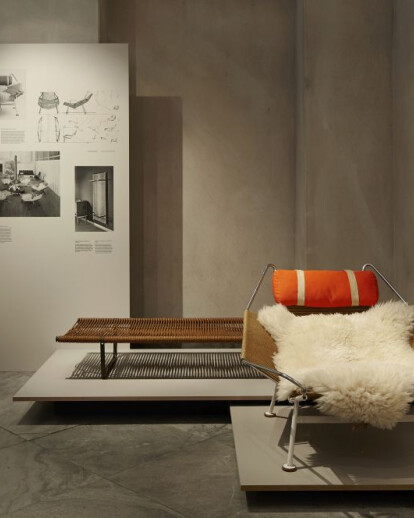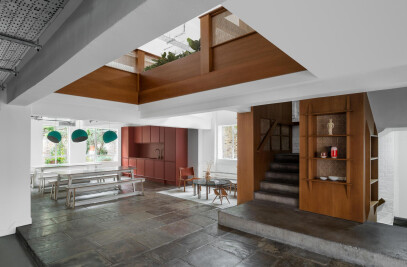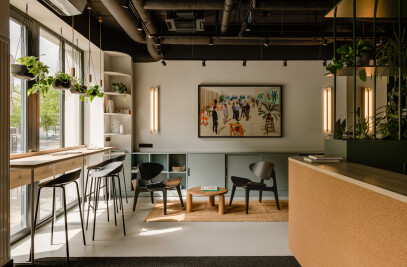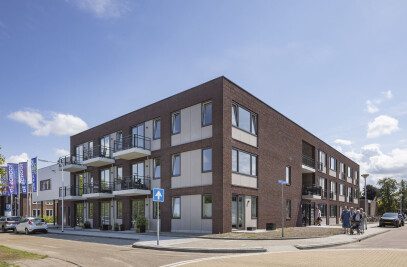Designmuseum Danmark in the heart of historical Copenhagen, the Frederiksstaden district, now has a redesigned front square. The square was designed by COBE with the purpose of opening the museum up to its surroundings, and the result is a new entrance with a café, museum shop and ticket office as well as an outdoor design exhibition that is open to the public round the clock.
Designmuseum Danmark occupies a unique location in the heart of historical Copenhagen. The new front square, which officially opened on 1 November 2018, creates a higher degree of transparency between the museum and its surroundings, and both museum-goers and passers-by can now encounter design even before they enter the museum.
‘Designmuseum Danmark stands back from the street of Bredgade, housed in the former Royal Frederiks Hospital, one of Copenhagen’s finest rococo buildings. In the 1920s, the former hospital was converted into a museum by architect Kåre Klint, who also designed all the furnishings for the museum – including a series of unique display cases, which remain in use to this day. Now, 100 years later, we have added an outdoor interpretation of Klint’s display cases to enable the museum to move exhibits and activities outdoors. We have turned the museum inside out in order to invite the city in, creating an outdoor meeting place and an accessible exhibition experience with free admission round the clock,’ says Dan Stubbergaard, architect, founder of COBE.
DESIGN ON DISPLAY AT STREET LEVEL
The official opening of the museum’s front square also marks the opening of the first outdoor exhibition, ‘Sharing Design’, which is presented in the museum’s new outdoor display cases. The five brass-framed cases in varying sizes and heights showcase a variety of design items – some of the cases are mounted on tall legs, adding a new spatial dimension to the square and offering an opportunity to study the exhibits from below, while others are at eye level with the public. All the display cases light up in the dark, extending a high-visibility invitation to passers-by and providing a chance to experience design free of charge and round the clock.
A MODERN MEETING PLACE IN A HISTORICAL SETTING
The museum’s front square is listed, and as part of the design project it has undergone a complete restoration. For example, in connection with the establishment of new sewerage and level access to the museum, the pavers painstakingly took up every single stone in front of the museum, sorted them and relaid them.
The same approach was used indoors, in the adjacent hall ‘Stensalen’ , which now hoses the ticket office and museum shop. The adjoining building ‘Stødehuset’, which lies in extension of ‘Stensalen’, houses the museum’s new café, which supplements the existing museum café, Café Klint. The interior design of the new café features museum-blue walls, brass, black steel and terrazzo flooring and strikes a dark, intimate atmosphere that stands in contrast to the whitewashed, arched spaces of ‘Stensalen’. Last, but not least, the project included new renditions of the baroque sculptures on the entrance gate towards Bredgade, recreated in contemporary fashion by a robot – an approach that combines cutting-edge technology with the old traditional stonecutter’s trade.
‘We want to give something back to the city, and the new front square, created with respect for the historical value of the site, gives the place a modern and contemporary profile,’ says Anne-Louise Sommer, director of Designmuseum Danmark. ‘Our visitor numbers are growing rapidly, so we needed to expand our space to live up to our ambition of being a world-class design museum in the 21st century.’
COBE won the assignment in an architectural competition in 2017. The project was made possible by a DKK 25 million donation from the private foundation Annie & Otto Johs. Detlefs Fonde.
Material Used :
Building & Interior:
1. Doors & Windows - Cobe custom design
2. Interior furniture - Cobe custom design
3. Paint - Aqualinum by Linolie&Pigment
4. Floor glass mosaics - Orsoni
5. Faucets - VOLA
6. Lighting - Customized track from Cobe and Precision Lighting
7. Nubuck on desks - Sørensen leather
Square& Display Cases:
1. Granite Ramp - Zurface
2. Paving stones - Granite by Zurface
3. Displaycases - Custom by Cobe and Museumstechnik berlin
4. Lighting in Showcases - RobLight
5. Trash Bins - Urban Elements – Urban Eclipse
6. Water drainage - Gh Form






































