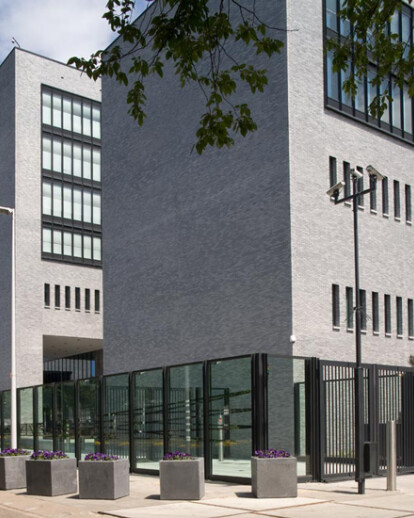The Europol headquarters and conference centre is located in the ‘international zone’ of the city of The Hague in The Netherlands. This Forum area, located near a chic residential quarter, houses many international organizations focusing on justice, peace and security. The building houses a complex program, is highly secured and located in a difficult urban setting.
The Europol building consists of a conference centre, offices and related functions. Offices are located in four towers connected with one another on the lower conference floors. From the outside the building presents itself as a large-scale sculpture of silver-grey bricks with big carved windows. The building has two different faces; along the Eisenhowerlaan the building is divided into four slabs following the rhythm of the neighbouring villas. Along the Forum the facade has a horizontal character so it relates to the Convention Centre across the square. The functions that bear visual relationships with the public space of the Forum, such as the restaurant and the fitness room, are located here.
The areas between the slab-shaped towers are roofed with glass so light can flood in creating an effect of open courtyards. In two of these courtyards, the entrance hall and the winter garden, the ground floor and the first floor level are connected. Here conference rooms, press and training rooms and the main restaurant are accommodated. The auditorium takes up the third courtyard.
Europol security regulations demand that the general public is kept at some distance from the building. However, in this sensitive urban setting there was no room for steel gates and barbed wire. We realized friendly natural barriers as much as possible; a pond, height differences and raised floors planted with trees and shrubs. Where the space is limited a glass fence is constructed which incorporates the work of an artist.





























