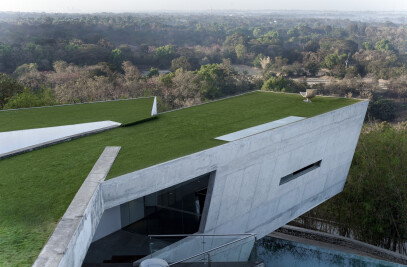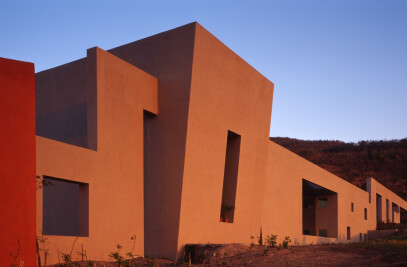The site for this home is a hill in Alibag, an erstwhile village near Mumbai which has now become a destination for resorts and second homes. The site enjoys a stunning view, not only of the rolling contours surrounding it, but of the sea and the skyline of Mumbai in the distance. Conceptually, the design of the home is a departure from the “stepped terrace” typology that one would conventionally employ on a heavily contoured site. Instead, we chose to deconstruct a cuboid that is tilted and suspended over the ground and seems to simultaneously ‘float’ and ‘flow’ down the hill.
The stepped house archetype would have resulted in a large amount of excavation and would have precluded a seamless ingress of the hill through the house.
By splitting the blocks that make contact with the earth, a natural courtyard is created in the space between where the hill flows through the home and the excavation is vastly reduced.
The ‘Tube’ that rests on the two blocks is tilted at an angle that is almost identical to the natural slope of the ground and with a single gesture, a tangible link to the hill is created, whilst simultaneously generating a physically liberated space. Similar programs are linked by the volume and its skins provide weather protection to the bridge connections hovering within the courtyard. The concept of the floating tube allowed for the elevated perch which was desired to give the occupant the best possible view of the surroundings without creating large obtrusive footprints on the ground.
The main roof of the living room and verandah is a re-interpretation of the traditional clay tiled roof, but re-designed for better performance. It has been parametrically manipulated to dip and extend to provide weather protection for the main pool deck, the entrance verandah and the car porch. In addition it sweeps upwards to allow headroom for the stair leading to the upper level. High wind speeds and heavy rains necessitated re-analysis of the traditional pitched roof which while performing well in homogenous spatial conditions, failed to meet the multiple performance criteria we required.
Part of the client’s brief was the desire to have the primary living space (living room) and verandah in close proximity to the swimming pool. We used the contours of the hill to design a stilted pool that satisfied the client’s requirements and also provided an auxiliary shaded verandah below it opened onto a large garden and which could be used in inclement weather.
The creation of singular sensory experiences has been the primary organizing and sculpting vector. Numerous geometric inflections and articulations are designed to engage the senses in unconventional ways. A walk through the house is meant to yield unique moments of being suspended in space, of intimate enclosure, of vertiginous assaults but most importantly, of being connected to nature. The structure follows the design philosophy with concrete planes making contact with the ground, while steel floats above it. The home seems to conduct a constant dialogue with the ground on which it rests; it is informed by the earth but chooses at certain junctures to thrust over a precipice, completely oblivious of it.
The house functions as a tool to interpret the landscape. At numerous junctures, the object dematerializes to create a sense of floating amongst the elements, and its unique strength is the varying experiential conditions it creates at different points in space and time.

































