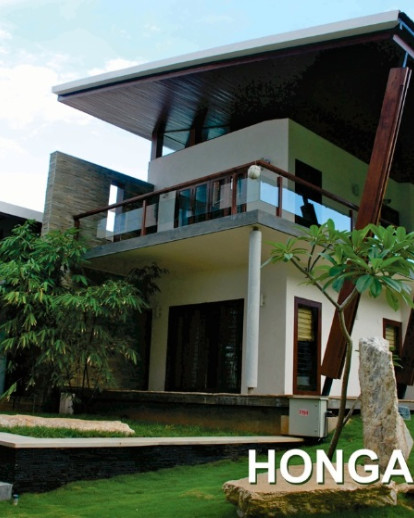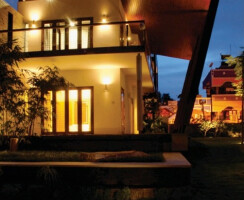HONGANASU, A PRIVATE RESIDENCE FOR Mr.RAMESH RAYAPPA BANGALORE – INDIA.
Post independence, Indian architecture looked to the modernist movement for much of its inspiration and many Indian architects were directly influenced by modernist beliefs. Some of the work produced during this period was very significant and beautiful, but one felt the need for a more regionally suited global architecture – contemporary. But still suited to the place in which it was located. We have focused on aesthetics of lean lines and a very restrained use of ornamentation. The elements are abstracted. But this is achieved without losing the essential qualities and local ethos. As a result, one does not sacrifice visual and symbolic values.
“I do not want my house to be walled in on all sides and my windows to be stuffed. I want the cultures of all the lands to be blown about my house as freely as possible. But I refuse to be blown off my feet by any.” - Mahatma Gandhi.
Courtyards have been the centre of traditional South Indian houses around which the life flourishes by basking in the beautiful light and breathing in, easy ventilation. An open to sky space, has always been a multi-functional area for our culture and life style, allowing both formal and informal activities. We have tried to make use of this element and develop the home around it by making use of the energy radiated by it, into the internal spaces, and allowing it flow to the outdoor zones.
The site for this residence was long rectangle with its major axis along the East-West direction, surrounded by dense colourful buildings on all the four sides. The effort was to generate more open and “breathing” architecture (both outside and inside). This is achieved by, banking on internal courtyards, around which the spaces are articulated, that extend to outside lush landscape. Scooping out part of the earth to generate private external space where the family could sprawl.
The entire residence is zoned into a private and semi-private space, by introducing a stone wall that cuts right from the ground floor to the second floor. This element behaves as the central spine that emerges from the porch and leads one till the second floor, uniting all floors as they each share this wall. Although, this is effectively realized when one enters inside the residence, as they follow the stone wall from the outside to the inside.
The slight modulation in the level on the ground floor, gave an opportunity to segregate the living area from the rest of the house without losing visual interaction with others spaces. This helped in confining the guest at the entrance without them feeling secluded. The various functional spaces like dining, bedrooms along with the living are flanked around the courtyards. The court thus becomes an extended space. One enters through the main door and continues to move along the courtyard which acts as a focus, pouring wonderful bounce of light and ventilation to the rooms.
The staircase well that leads to the first and the second floor over looks the dry court, is another source in bringing diffused light to the interior spaces situated at the respective floor. The same further connects both, the main courtyard and the sub-courtyard, thus further strengthening the interior-exterior relationship. These zones that behave as an active transitional pockets, where one connect to the cooler semi-private courts, and gets an opportunity to break away from otherwise controlled spaces.
Volumetrically increasing the courtyard further accentuated privacy of the occupant, which is achieved by increasing the height of surrounded dwelling spaces and also by scooping down the part of the earth on North-Eastern side generated private external space.
Internal water body and sunken pool on prevailing windward side generates a desired micro climatic condition by evaporative cooling. The western façade is protected by large over hanging roof with lower end cutting down the wall surface exposed to climatic elements and lights the interior space in a subtle manner.





























