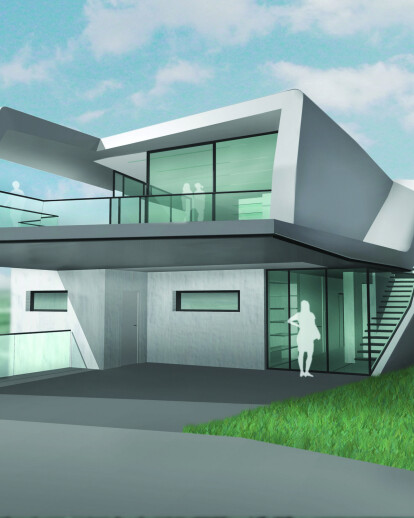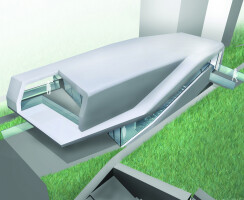Explicit Architecture’s design for the renovation and expansion of a family home in Krems is based upon the exciting interplay of old and new.
The existing 1960s structure was gutted, adapted, and ensconced by an architectural sculpture that adds an invigorating contrast. The two forms (old and new) enter a mutual unity of functionality and aesthetics.
The contrast between the two basically very different structures and styles is enhanced by the conscious differentiation of building and façade materials. The old building will be thermally renovated and given a classic, white, rough plaster exterior. The new building, on the other hand, is a lightweight construction erected mainly using prefabricated timber elements (with partial steel supports). The roof, the façades, and the various undersides and projecting roofs (such as the one covering the parking spaces) are coated in a special rubber sealing layer (COVERIT-NOVOtan k Grey EPDM). This innovative product, already proven on the market, dresses the building in elegant gray.
The two structures are bound together through the overriding functional concept, and the use of the same architectural surfaces throughout the interiors (flooring, walls, and ceilings) of both structures, as well as by the window and door installations. Polished and sealed industrial cast plaster flooring is suggested for the entrance, wet rooms, and utility spaces, while classic wooden floors could be used in the living areas. Walls and ceilings (with acoustic paneling where needed) will be finished in a matte white. Natural stonework could be added in certain places, such as around the upstairs open fireplace.
The old building will be refurbished and spatially and functionally adapted to achieve the maximum possible in modern living comfort. The existing stairway in the old house will be removed. This makes space for larger rooms, including a large bathroom on the ground floor that could be divided into two smaller baths if wished (master and children’s or guest bathrooms), a bedroom with a closet/dressing room, a cloakroom, and a hallway adjoining the new entrance/foyer to create an ample entranceway layout. A wellness area will be installed downstairs, with a relaxation or fitness room sauna, and a small bath. Service areas and a pantry will also be located here.
The new building, which completes and “triggers” the old building, houses all pathways: a broad stairway leads to the entrance on the new upper floor. Here, a living and dining area includes an open kitchen, an open fireplace, and a library. Floor-to-ceiling glass walls (by Skyframe) frame the view of Krems and the southern Krems Valley toward Göttweig Abbey. Two terraces extend east and south, and a sort of “turret” marks the end of the covered terrace and creates a very special outdoor place.
A side stairway is also housed in the new building, creating a direct connection between all three floors by leading from the top floor into the more private ground floor area, including the two newly built ground floor areas (nursery or guest room). The back vineyard can be reached from the new upper floor by crossing a bridge. It would also be possible to put in a pool here.





























