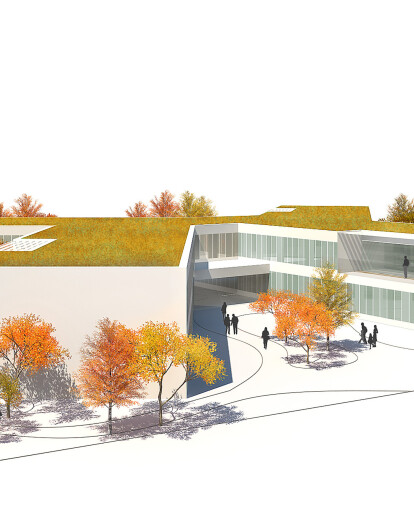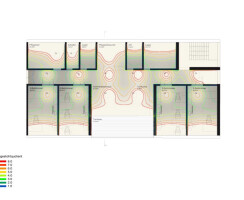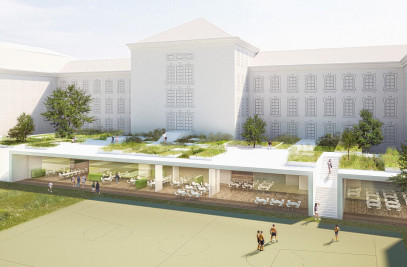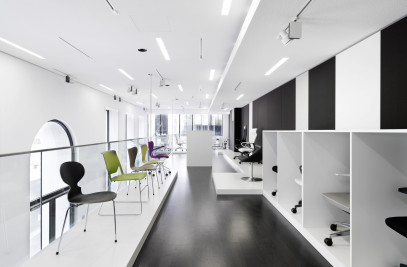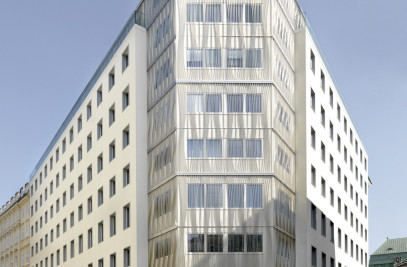Project description The Pflegeheim Perchtoldsdorf is a facility focused on children with special needs. It contains areas for therapy, day care, residence and education such as grammar school and kindergarten.
The centre of the building contains all commonly used functions for therapy and medical services. Rooms for residence and education are located in four wings attached to this centre, creating a star shaped building structure. With this shape all wings of the facility face southeast or southwest and provide rooms with a direct view into nature and the area of the nearby stream. The main target is not to place parts of the building in second row, one behind the other.
Four seperated outdoor areas are defined by the star shape. Each of them fulfils a specific function, such as: public access, delivery, outdoor area for the kindergarten and garden for the day care facility.
