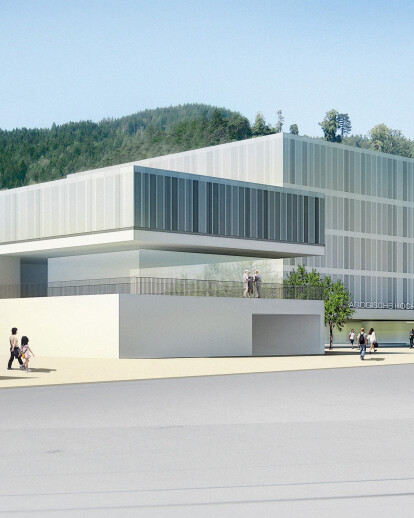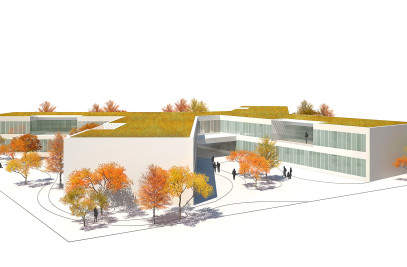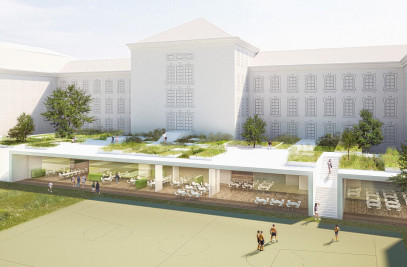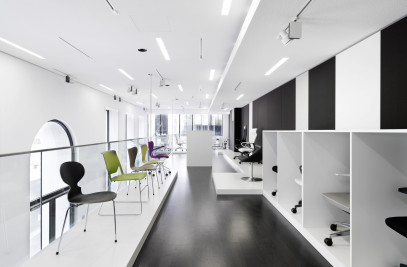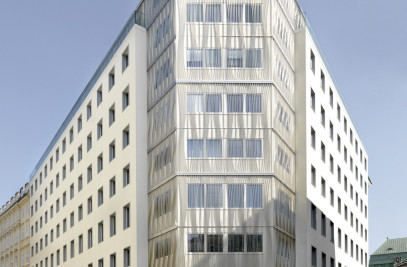Project description The currently all over Innsbruck dispersed institutes of the pedagogical academy will be concentrated on one site. Therefore the existing building structure of the pedagogical academy’s main building is getting enlarged to double its size by an extension.
Building Structure The extension of the pedagogic academy integrates the existing buildings into a new, coherent building structure. Three big and introverted courtyards extend the spatial program of the academy. On the site which is surrounded by traffic and industry the courtyards offer silence, light and air.
Volumes The three courtyards are cut into a two storey base. Upon this base four one to two storey high volumes are placed. These volumes continue the structure of the existing building, forming a campus like structure with in total six rectangular volumes that are resting on the base. The tallest volumes of the extension are one floor lower than the existing.
These volumes themselves have small cut in courtyards and terraces to provide protected outdoor spaces. Roof terraces on top of the base enrich the range of exterior spaces.
Facade The volumes resting on the base are wrapped into a homogenous, vertically structured façade. Horizontal separations keep the floors of the building visible. The simple and abstract façade generates distance to the problematic surroundings and emphasizes the three-dimensional quality of the volumes.
