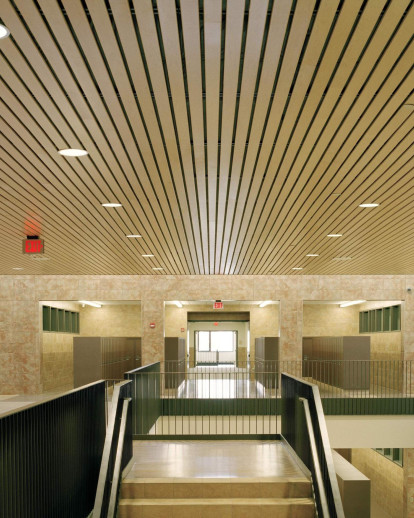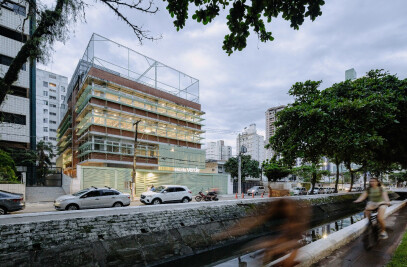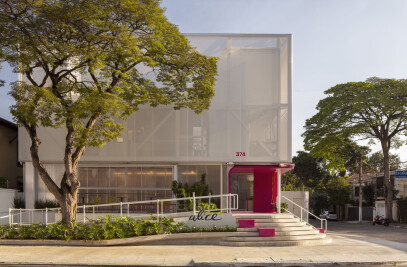Minnesota's newest, 405,000 sq. foot high school designed by Perkins + Will (formerly Rozeboom Miller Architects) opened September 2009.
Complete with a new football stadium, 2 practice fields, 8 tennis courts, 650-seat theater, and open cafeteria, the $93 million campus also features 4 wings or "houses" allowing students to focus on core classes with one set of instructors for a two-year period.
The architect envisioned a warm, real-wood ceiling for Chanhassen's new high school. "We wanted to create a feeling of warmth, of an inviting atmosphere," Principal Paul McMahan told the Victoria Town Square, "We wanted to create something that reminded people more of a college campus building than a high school and I think we achieved that."
Hunter Douglas' aluminum linear Box 4 metal ceiling system, profile-wrapped with real-wood veneer, was chosen to capture the warmth and aesthetics of real wood while utilizing an economical system, with the long-lasting stability of metal and the low-impact environmental aspects of highly recycled content aluminum and wood flitches.
The use of warm wood tones, abundance of natural daylight and new fixtures throughout make Chanhassen's newest high school a good example of successful school design.


































