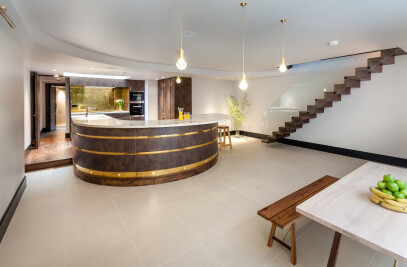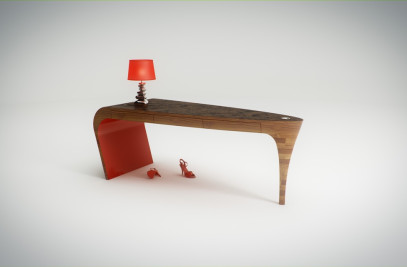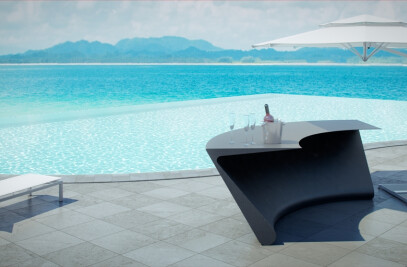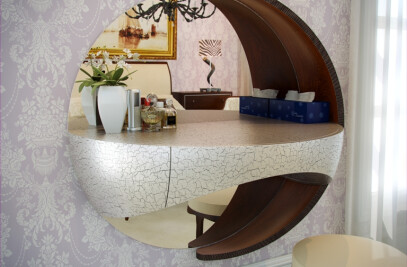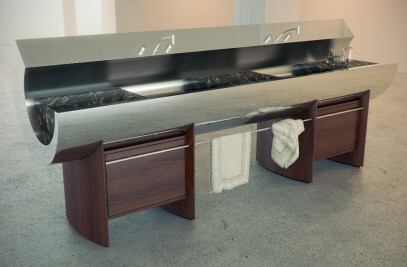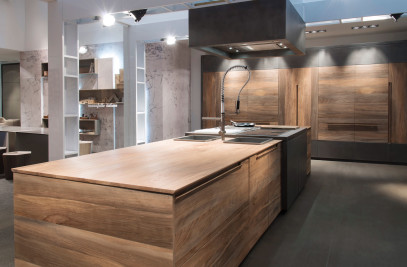We are thrilled to share with you some images from a recently completed kitchen in a London townhouse. It was an ambitious project that commanded masterful space planning, with subtle detailing and highlights of functional sculpture, in what was a very challenging space set over two levels.
We started by studying the lines of sight through the building to ensure the best possible connection between the kitchen, dining table and living area whilst maintaining views out across the mature garden. This was ultimately achieved by ingeniously protruding the kitchen out into the living area on a plinth, which we curved to soften its impact on the space. On the back of this curved section we purposefully placed a raised breakfast bar so as to bring some informal seating to the fringes of the working area and blur the boundaries of the zones. This effect is reinforced by the stepped levels of the counter, which fall away from the centre in terraces down towards the living area, going with the natural flow of the space.
Having set up the geometry of a curve at one end, it was then continued through the rest of the kitchen which breaks up the rectangular room and provides the benefit of additional space at the far end to conceal a much needed walk-in broom cupboard. In a continued effort to avoid long, straight runs, we offset the high level cabinetry around the cooking so that it fans out from the centre point of the curved cabinetry.
As well as its aesthetic benefits, this arrangement allows for shallower depth of cabinets overhead when cooking but gives the greater depth required for a larder and wine cooler at the ends. Splinter Works are always very keen to incorporate some sculptural element to the kitchen and the island is usually a good place to do this. It can be integrated into the functionality of the space without having to conform to the aesthetics; allowing for a backdrop of more conventional cabinetry.
This project was no exception, but the room was always an awkward width; too narrow for a conventional island, yet too wide to be left open. With the clients' interest in cooking, we wanted to include a permanent, generous-sized preparation area with a large chopping board and so, over a series of conversations, the idea of a chopping board that was a sculpture in its own right took hold. In this case, the staves of wood that make up the chopping surface continue down towards the floor, some making it all the way, morphing into legs.














