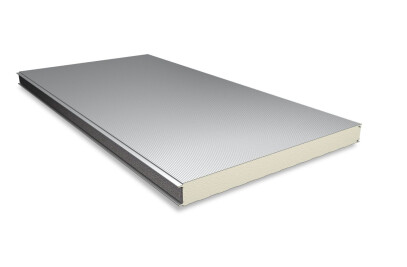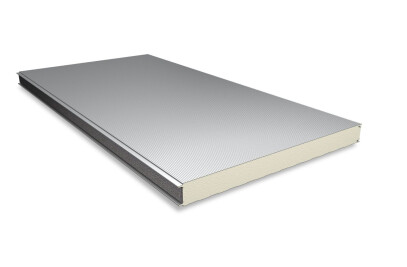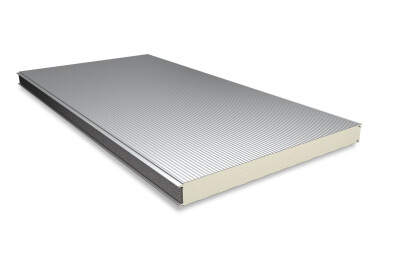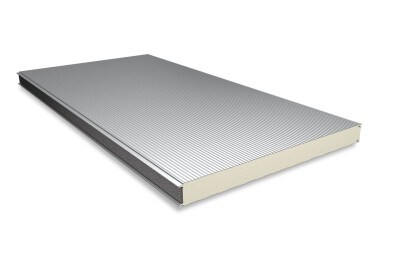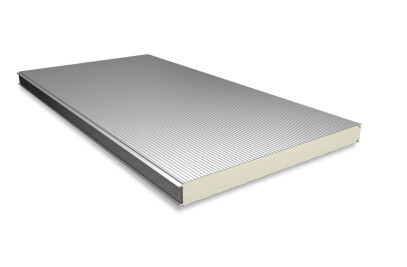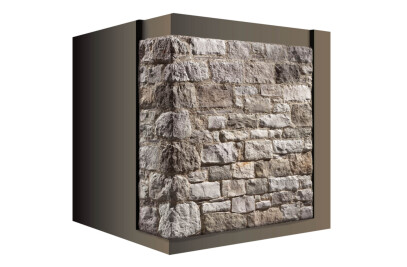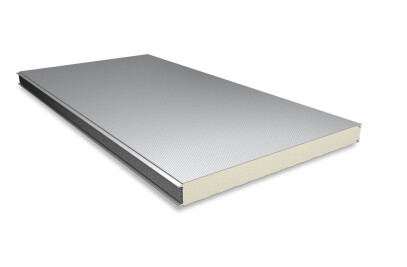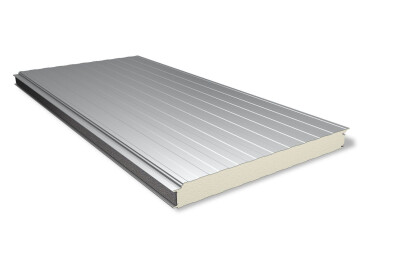The architectonic aim of Octatube’s structural glazing is to deliver glazed surfaces with maximal transparency, while the structural aim is to create self-supporting structures with the minimum use of glass.
It is the absence of framing structures between the glass panels that typifies Octatube’s structural glazing work. The glass may be self-supporting, or slender steel structures may be used to allow a gap to be spanned. Point connections between adjacent glass panels and to the underlying steel structure provide the glazed surface with the necessary stiffness and strength. The glass used by Octatube in these applications is generally a fully prestressed material, which is able to absorb up to five times the stress that can be handled by ordinary float glass. Our structural glazing techniques are primarily found in roofs and facades, but other applications are possible, including internal walls, floors, balustrades and lifts.
The term “structural glazing” has become quite familiar in the construction sector, but it is most commonly applied to a fully or partially framed system, with a silicone-jointed external finish. Our system is quite different, and to avoid confusion we often refer to it as “frameless glazing” or the Quattro system. As you might guess, the Quattro system consists of four components:
- glass panels - fixings for the glass panels - Quattro nodes - stabilising/loadbearing structures
Glass panels The exact composition of the glass panels used in frameless applications depends on project-specific requirements. The choice is between single and double glazing, semi-tensioned and fully pretensioned glass, and laminated or unlaminated glass. There are also variations in the transparency and heat transmission properties of the glass sheets used to make up the panels. Then there are choices between clear glass, tinted glass, (toughened) reflective coatings on the external or internal face, toughened or untoughened coatings and hard or soft low emission coatings (low E) on the internal faces of cavity constructions, and graphic printing.
The dimensions of glass panels depend on two factors. One relates to the technical production possibilities: the dimensions of the finished panel are limited by the size of the pretensioning oven, the autoclaves used for laminating and the heat soak ovens. The maximal dimensions in most cases will be 2.14 by 3.60 metres. Only a few companies in Europe are equipped to produce anything larger than this. The second criterion is structural stiffness, that is, the dimensions of the sheet as against its thickness. The layout of the fixing points also plays a role here. The maximal recommended distance between nodes to achieve a reasonable sheet thickness (and an economic price) is 1.8 metres, but this is not an absolute limit and with the necessary adjustments, almost anything is possible.
Fixing of glass panels The Octatube system generally relies on fixing the glass panels to the underlying structure using Quattro nodes. The fixing method may be mechanical or chemical.
For mechanical fixing we use bolted connections through holes in the glass. The holes may be plain or countersunk. For chemical fixing we use flexible silicone-based mastics or stiff thermosetting adhesives. We developed the thermosetting adhesive point-fixing method in-house, following extensive research in Octatube’s own laboratories and at the Adhesives Institute at the faculty of Air and Space Transport at the Technical University in Delft. The adhesive attachment method is covered by Dutch and other European patents. This method allows Octatube to produce glazed roofs with a totally flush surface without cold bridging. We have also used the same adhesive system for glazed facades with success for more than a decade.
Quattro nodes Quattro nodes provide the interface between the glass sheet and the stabilising support structure. The form of the nodes derives from the shortest distance between the holes in the glass sheet and the central placement of the support structure, which normally runs along the axis between two glass panels. With four holes in the corners of each of four glass panels, the typical resulting form is a diagonal cross.
While our Quattro systems are named after this most common format, Trio, Duo and Mono nodes are also possible. For example, two adjacent holes with a straight connection crossing a central support result in a Duo node. At Octatube we distinguish between standard, system and special nodes. The cast stainless steel Quattro node is an example of a standard format.
The nodes are in metal: cast aluminium, nodular cast iron, welded or pressed steel or cast, welded or pressed stainless steel. And of course the node units can be treated and finished in many different ways. For the Glass Cube in Madrid (30 x 30m) Octatube developed special 350 x 350 mm cast stainless steel nodes to secure the double-glazed 2500 x 2500 mm panels.














