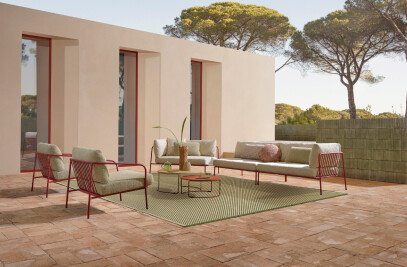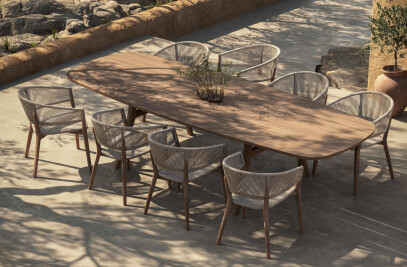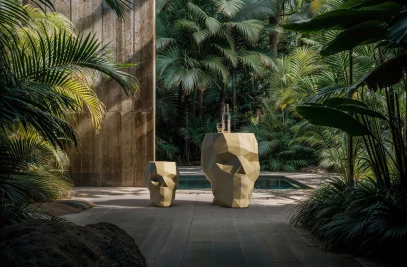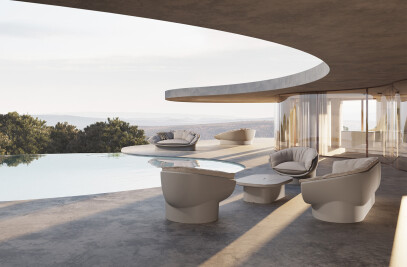DEFINING ORANGERIES
A traditional period Orangery is very different in design and construction to that of a classical Conservatory. Not better or worse, just very different to reflect its intended use and the way it has to work and sit with the architecture of the host building.
The main difference is in the entire roof structure, an Orangery has a glazed lantern which has a smaller footprint than the structure itself. Because of this, the pitch of the roof can be much lower, with an angle of 22.5 degrees, rarely more than 25 degrees, and the amount of glass is significantly less too. This creates a softer interior ambiance and a roof profile that is more sympathetic to a wide variety of architectural backcloths.
The Orangery roof structure also differs to that of a Conservatory. The Orangery has a traditional wide hidden Box-gutter to the perimeter of the lantern, which drains water through chutes into traditional hoppers and downpipes.
Compared to the Orangery, the glazed roof of a Conservatory covers the entire footprint of the structure, and as a consequence the roof pitch has to be much greater, rarely less than 30 degrees, and the amount of glass resulting from this can be overbearing in sensitive architectural surroundings.
The next key difference is in the side-wall design; an Orangery is much more substantial in appearance compared to a typical Conservatory. This starts with the deep moulded fascia - called an entablature, above and to the perimeter of the doors and windows.
Traditionally this entablature has a wide lead cap the surface of which, along with the glazed lantern, drains into the hidden box-gutter behind. A cheap imitation of an Orangery roof would have the glazed lantern sitting proud on top of a flat roof draining into a normal gutter attached to the edge, and these structures will never replicate the delicate and essential 'Classical Orders Of Architecture' referred to below.
Beneath this entablature a classic Orangery will always incorporate columns that flank each window and door-set. These columns will incorporate period base & capital detailing and the columns will be mirrored on the interior elevations with identically profiled pilasters. A key signature of an Orangery is the bold colonnade affect created by these window and door flanking columns, an Orangery without this element is simply a glazed structure without architectural merit or identity.
A well designed Orangery should always follow the 'Classical Orders of Architecture', which determines the scale and proportion of the individual elements - such as entablature depth, column widths and heights, fenestration, and glazing detail....all in relation to one other. This is very difficult to achieve, and only individually designed and truly bespoke manufactured Orangeries can reflect this detailing with high degrees of architectural empathy and accuracy.
HISTORY OF THE ORANGERY
An Orangery was a building in the grounds of fashionable and period residences from the 17th to the 19th centuries and would have a distinguished classical architectural form. The name reproduces the original use of the building as a place where citrus trees were often wintered.
The Orangery originated from the Italian Renaissance Gardens, when glass-making technology enabled sufficient expanses of clear glass to be produced, and the Dutch led the way in developing expanses of window glass that could be incorporated in grand stately Orangeries, which were often vast structures compared to those of today. Early Orangery design normally incorporated elaborate windows with curved fanlight heads, but as the range of trees and plants to be wintered grew, these elaborate windows were replaced with tall rectangular sliding sash windows, which could be opened higher to facilitate better entry and exit when moving and storing trees and plants.
The Orangery, however, was not just a place to store plants, but a symbol of prestige and wealth, and an important architectural feature of the owner’s garden, who would proudly conduct their guests on garden tours to admire not only the fruits within, but the architecture without. More often than not the Orangery would contain fountains, grottos, and facilitate an area in which to entertain friends during inclement weather, and to dine and relax throughout the warmer months when the Orangery was empty of its exotic contents.
Orangeries nowadays are wonderful extensions to family homes, an Orangery from Vale Garden Houses - a premier design manufacturer of this type of structure, without doubt offers clients a true lifestyle 'wow' factor like no other, not only for maximizing their enjoyment, but also in maximizing the return on their financial investment too.
An Orangery, especially from Vale Garden Houses, is more than just an impressive, imposing, stunning, and magnificent structure, the list could go on; it is more than anything, a peaceful and quiet retreat, with a warm and intimate environment, unaffected by the seasons - other than to enhance the unique experience of 'sitting' within your garden, no matter what the time of day, or the weather outside.

































