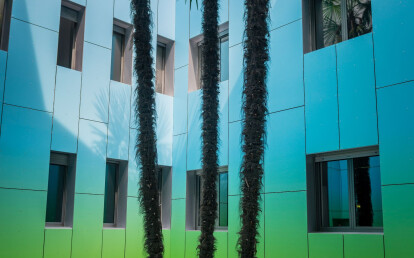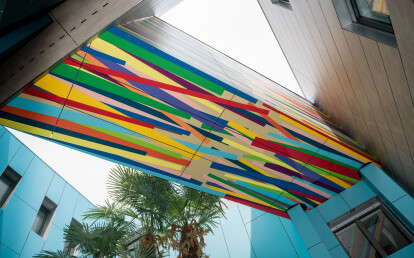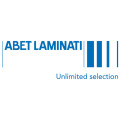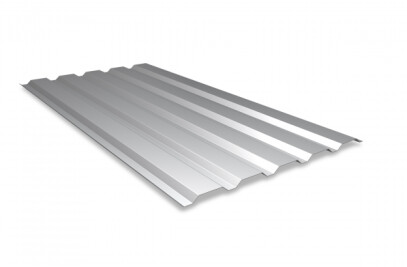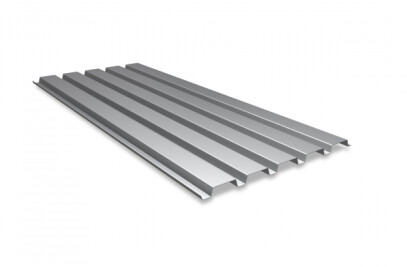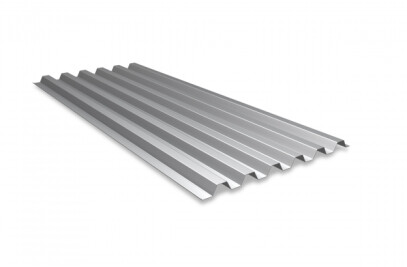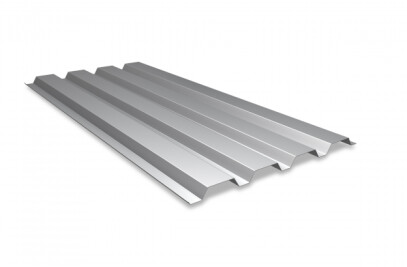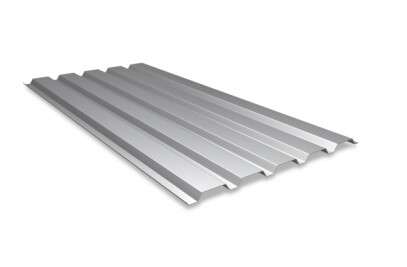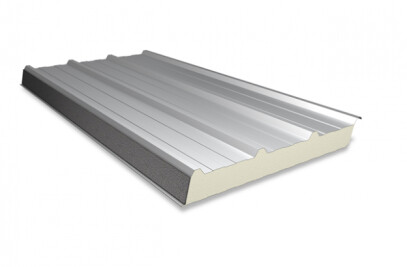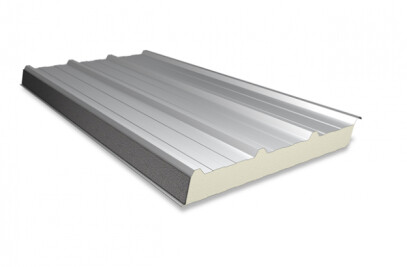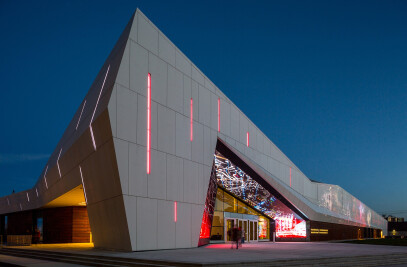MEG is a construction product that is ideal for architecture and comprises a rigid core combined with a decorative surface consisting of weather-resistant thermosetting resins. Robust, compact and long-lasting, MEG is specifically designed for outdoor application; it is resistant to natural weathering (sunlight and atmospheric agents) providing technical performance that make it suitable to the building sector, where it represents an excellent alternative to traditional materials. MEG is available in a wide range of decors and can be customised thanks to digital printing technique that allows you to create a resistant wall cladding with a “customised skin”, which can also be implemented based on your drawing (graphic perspective) or photograph. MEG is a high-pressure decorative laminate for external applications, consisting of layers of cellulose fibres impregnated with thermosetting phenolic resins and of one or more surface layers of decorative paper impregnated with thermosetting resins having a special weather protection, all chemically bonded together by a high pressure process as described in the EN 438:2005 – 6 standard. A rainscreen is a building system that consist in the creation of a cavity with natural ventilation between the load-bearing structure with external insulation and the cladding. MEG panels provide resistance to atmospheric agents (sun, rain, snow, heat, frost, etc.). PROPERTIES Fluctuations in temperature and relative humidity do not affect the physical and mechanical properties of MEG. Before use, it is recommended to store the panels in a well-supported and ventilated position in order to allow acclimatisation and prevent any deformation. The particular compactness of MEG ensures an optimal combination of mechanical characteristics such as flexural and tensile strength, compression and impact resistance. The homogeneity and high density of the panels provides high resistance to extraction of the fastening elements. A high percentage of the raw materials used for the production of MEG comes from renewable sources.
FAÇADES A MEG wall cladding offers highly technical and aesthetically pleasing results. The style can be adapted to different environments and to different customer requirements. MEG clads public and private buildings according to the creativity of the designer, who can draw his own envelope idea and proposing customised cladding. This technical and robust material is able to express different concepts and geometries every time.
DIGITAL PRINT MEG plays with creativity through the use of digital printing technique. Digital printing, in fact, allows any commercial or evocative image to be created, for any façade format or element. Every project consists of a unique characteristic. BALCONIES MEG is also suitable for cladding balconies and parapets, details that constitute and complete the entire architecture, allowing these open parts to be characterised with matching colours or contrasting elements.
ENVIRONMENT MEG consists of 60-70% cellulose fibres obtained from renewable resources, while for the remaining part (30-40%) it consists of thermosetting resins. Organic solvents, asbestos and heavy metals do not enter into its production process. MEG does not release gases, vapours, solvents or fluids. Due to its high calorific value, MEG also allows energy to be recovered from the incineration of its wastes in specific waste to energy plants. In addition, MEG has obtained a positive LCA (Life Cycle Assessment), calculated according to the ISO 14040 standard, which is used to determine the environmental impact of the product, taking into account the materials used, the energy consumed and the emissions in all stages of the life of the product itself.


