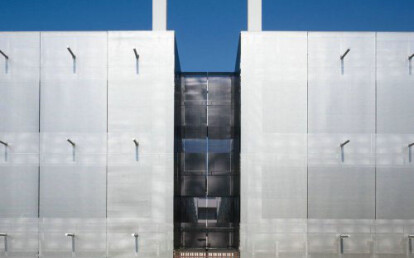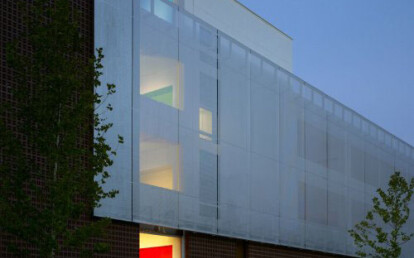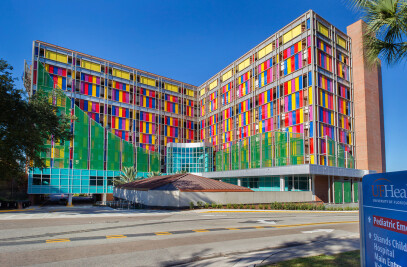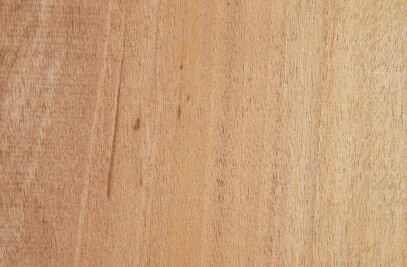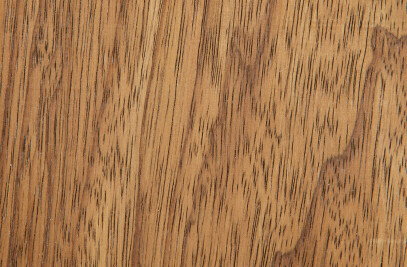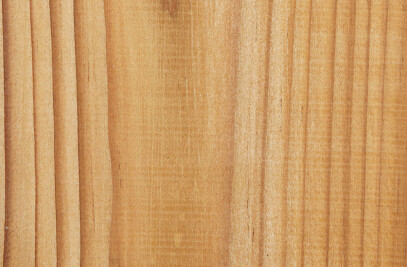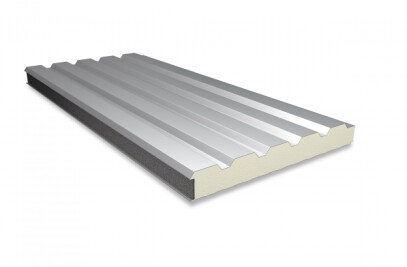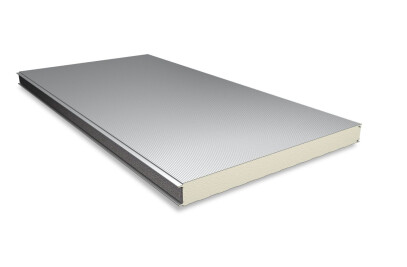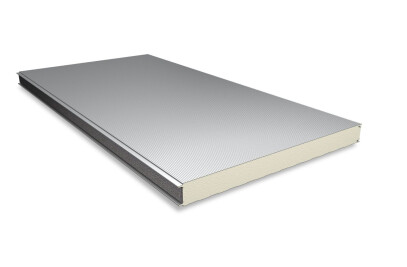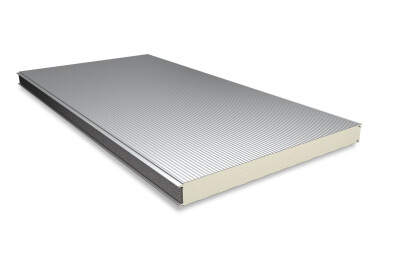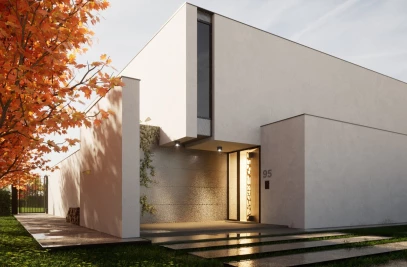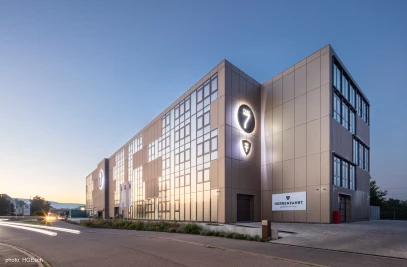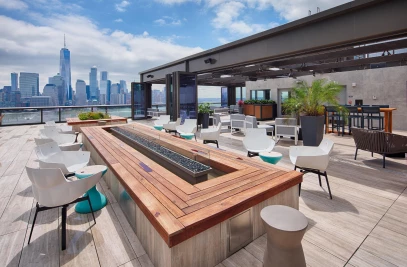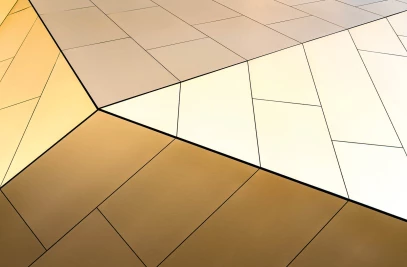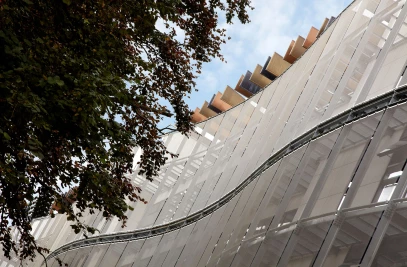New developed Architectural Mesh
To achieve a homogenous surface with only 25% open area, W.S. Tyler designed a new mesh specification using slightly crimped flat wires: LARGO-PLENUS 2022 made from Stainless Steel T316.
Small gaps between panels provide minimal interference for the integrity of the mesh facade.
In full sunlight the mesh facade appears fully opaque and the building is not recognizable as a parking garage. To further accentuate the structure, aluminum tubes have been added to the south and east elevation, which create interesting reflections on the mesh itself.
W.S. Tyler provided three 150 mm square cut-outs per panel, that allow the aluminum tubes to penetrate through the mesh, while at the same time maintaining the tension on the panels.
The area of the parking garage exceeds the standard lot size of the Chesapeake Campus; therefore black wire mesh panels indicate the regular lot size and separate the north and south elevation.
Aside from the aluminum tubes the east facade is equipped with another architectural feature. In the center 8 black mesh panels are set back facing inside the parking garage.
Camouflage and transparency
Although the mesh facade disguises the building on the outside, from the inside it still provides a high degree of transparency when looking out. With an open area of only 25%, the mesh is still open enough to be able to recognize buildings, natural elements and people outside of the garage. At the same time it provides adequate airflow to allow for natural ventilation.
Even though the Oklahoma weather can be hot and humid in the summer, LARGO-PLENUS 2022 cools down the air significantly and provides comfortable shading inside the garage.
Together with the architect and contractors a special invisible tensioning system, customized for this building, was developed to further enhance the aesthetics.
Dimensions of the project
The Chesapeake parking garage holds 791 cars on 4 floors. W.S. Tyler supplied a total of 117 panels for a total facade area of 3,200 m².
The standard panel size on all four elevations is 10 x 3 meters, with the largest single element being 13.40 x 3.65m. This panel is installed separately on the west facade to outline the connection of two office buildings on the opposite side of the street.
A total of 10 special elements are painted black to underline certain areas of the garage; 5 elements are bent vertically by 90 degrees to highlight the uniformity of the mesh facade.
Teamwork
"Car Park Two at Chesapeake" was designed by Elliott + Associates Architects, Oklahoma City with the support of Walker Parking Consultants. From the first exchange of ideas with the architect in September 2005 to the completion of the garage in the summer of 2008, Haver & Boecker and the US subsidiary W.S. Tyler provided a variety of mock-ups, took on-site measurements and supported the local contractor during installation.
