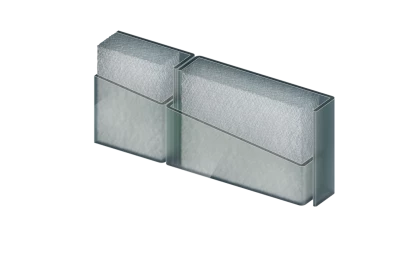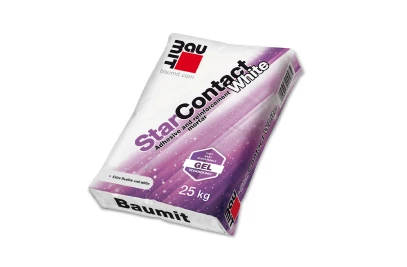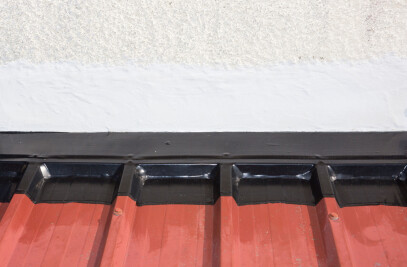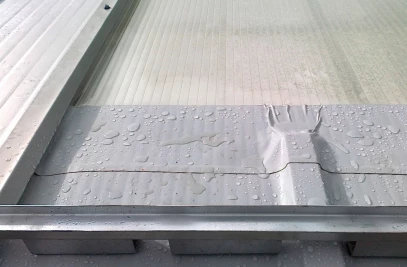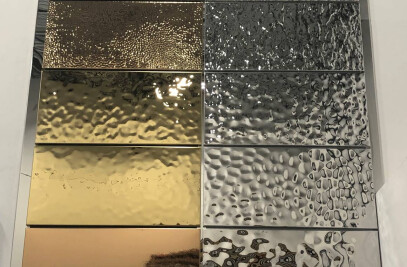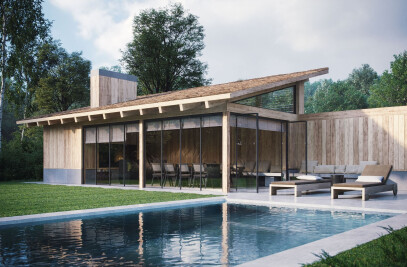The first aerated disposable formwork with integrated insulation: improved thermal performances for foundations. This system is composed by a plastic form plus the insulation part.
The stratigraphy of ISOLCUPOLEX floors is optimized: the EPS insulation is arranged downwards, towards the “cold area” just above the plastic domes that prevent from humidity and from harmful gas like radon gas, which is dangerous and very widespread in Italy. The concrete surface, with its high thermic inertia, stands above the insulating layer towards the “warm area”. This mass, standing on the insulation, acts like a flywheel in winter and even more in summer as it maintains an ideal mean radiant temperature and provides a pleasant sensation of freshness that is way superior than air conditioners would provide. By contrast, in winter, the mass accumulates heat without spreading it out in order to diffuse it gradually once the principal heat source decreases, using the same system as the thermal coating: arranging the insulation in the coldest and external part of the building. This system maintains a quite constant inner ambient temperature, reducing temperature peaks or the frequent variations of the temperature for which the human body has to adapt itself, causing an uncomfortable feeling. This innovative system – in comparison to traditional systems – further insulates foundations allowing it to eliminate thermal bridges that are generated by the connection between the formwork’s concrete slab and the foundation structures.
The better the performances of the building, the more attention we must pay for details, if we want to control, handle or benefit from the free advantages of a good planning. Without this carefulness, high performances are sometimes impossible. Considering that in comparison to a traditional formwork, ISOLCUPOLEX grants a minor cost- and total thickness of the package (less blocks), we have to highlight the innovative aspect of this patent pending system which is beneficial in: designing, efficiency, savings, environment and on the building as well.
Supply and laying of aerated insulating disposable formwork ISOLCUPOLEX by Pontarolo Engineering Spa, composed of EPS insulation arranged between the IsolCupole (plastic domes) and the concrete casting of pillars and of a reinforced concrete slab… ISOLCUPOLEX system is composed of the following elements: 1) ISOLCUPOLE (domes) H22 100% recycled plastic elements of 56 x 56 cm (project dimension) and 22 cm height. These elements, mutually connected, are fitted to the arrangement of the EPS and the (category C) concrete casting… over the insulation and form pillars with 56 cm hollow space in both the directions and with a floor contact surface of 455 cm²/m². 2) ISOLPIEDE (support element), EPS CS (10) 100 element in category E to install in the foot shape that is formed by joining the plastic domes thus guaranteeing a perfect constant thermal insulation of the lateral surface of the support pillars. 3) SOTTOPIEDE (floor support element), EPS CS (100) 200 category E element fitted to support important weight, it shall be arranged under the support pillars; the presence of this element is not necessary and its thickness may vary from 3 to 6 cm. 4) Insulating panels and Starting Insulating Panel in EPS CS (10)80 category E, special shape, to arrange over the domes; the panel is … cm thick. 5) Contour elements ISOLSPONDINA in EPS CS (10)80 in category E, they guarantee the lateral fastening of the formwork when casting the concrete and insulating the lateral surface. 6) Installation of the steel frame composed of welded network as observed in the design phase. 7) Concrete (category C) casting … of pillars and the … cm slab. In situ price of the above mentioned elements comprising the concrete casting with superior finishing thanks to leveling rods and considering any other burden and magisterium for a result in a workmanlike manner, excluding steel frames and the creation of support layer.








