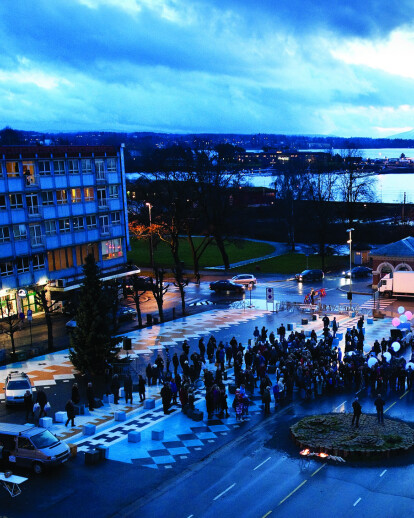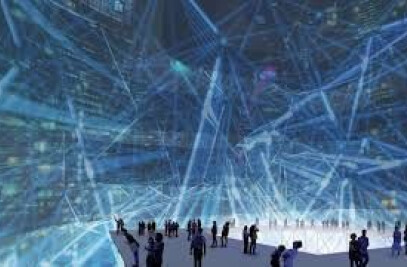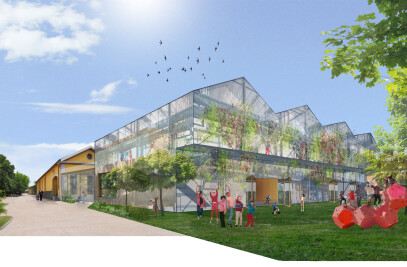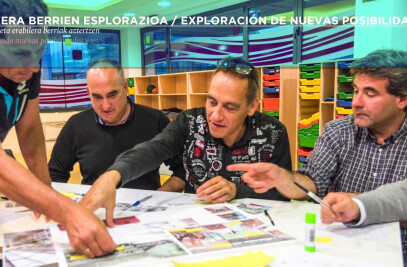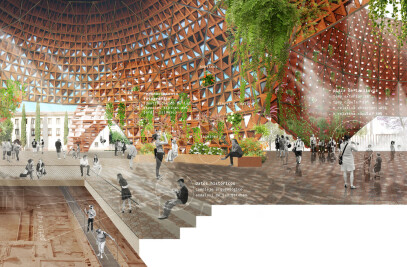What is dreamhamar? dreamhamar is a participatory and network design process led by Ecosistema Urbano to redesign the Stortorget Square in Hamar, Norway. Hamar kommune decided to take a pioneer approach for the construction of the new Stortorget Square (main public space of Hamar). Instead of handing the citizens a finished square, they participated into a collective brainstorming process to design Stortorget’s new configuration. The project name is dreamhamar (dreamhamar.org), and Ecosistema Urbano is the architecture firm and think tank who created this innovative work methodology called network design.
What are the advantages of network design? - Social engagement – networks, activities and workshops create an environment for people to explore and redefine Hamar’s identity. The aim is, not only to enrich the ideas database for the urban design, but also to create new connections between people to ensure future activities and new social engagements. - Test before you build – on-site installations that summarize the progression of interactive experiences. - Putting Hamar on the map – the original process will attract attention, especially among the creative community.
Using network design, dreamhamar is offering a creative and innovative way for conceptualizing the city’s new main square by using 21st century tools, such as information technologies, on-line and on-site workshops, communication... By bringing together local and global participants to collaborate in an interdisciplinary project, dreamhamar creates a process of thinking and designing an Open Source space.
Dreamhamar will produce a wide range of benefits and three clear outcomes for the Hamar community: A participative design process that will engage Hamar´s social sphere, On-site installations that will summarize the progression of interactive experiences and, finally, an architectural and urban design plan for Stortorget Square tested and experienced by Hamar citizens, a design that will consider and sum up all the conclusions and experiences that have occurred during the whole dreamhamar experience.
Ecosistema Urbano opened a Pop up office in Hamar from August to December 2011 to share with Hamar’s citizens how they see the city and what they dream for Stortorget Square. All Hedmark residents were invited to join the events that took place in the square and also at the Basarbygningen (Ecosistema Urbano Pop Up office), facing Stortorget Square.
Dreamhamar ingredients: The following components detail the set of networks by Ecosistema Urbano for providing the fertile grounds to exchange ideas, enrich existing and new social connections and to change the citizens’ perception of the square.
PRELIMINARY URBAN DESIGN From research to design, a multidisciplinary team of professionals – architects, urban designers, sociologists, engineers, artists… – identified the needs expressed by Hamar and Hedmark’s residents, and developed creative solutions for the construction of the square. The urban design will be finished in June 2012, and the construction phase of the square will be finished in December 2013.
The preliminary design was the first phase of the urban design process: an urban and architectural approach to Stortorget, analysing its main characteristics and suggesting the Hamar citizens principles and tools to think the future square.
The Preliminary Design created 3 Urban Atmospheres: Three areas were suggested to organize the future Stortorget, each of them with a different atmosphere and special characteristics: 1. lively streetscape: connecting with the surrounding streets and buildings 2. social and nature ring: tree area and the concentration of fixed elements (facilities, lighting system, benches, pavilions, etc). 3. creative arena: open space with multiple uses and configurations to promote social interaction.
PHYSICAL LAB / BAZAAR BUILDING The Bazaar building was dreamhamar’s Physical Laboratory, where workshops, lectures and exhibitions took place through the fall of 2011. It was placed in Hamar, facing Stortorget square. It was also Ecosistema Urbano’s pop up office during the participation process.
ONSITE WORKSHOPS / LECTURES Onsite workshops and lectures by local and foreign creative guests were held at the Physical Lab. The citizens’ participation on the workshops formed a large database of their dreams, knowledge and ideas. 5 topics to bring people together to debate and share ideas. There was a week of lectures and workshops for each topic. +Technology week: Can Hamar incorporate technology as a way to define a new concept of public space? + Activities week: What does Stortorget need for different events and activities to happen? + Environment week: How can we promote citizens to be more conscious and concerned about their environmental responsibility from design? + People week: How can we use the design of public spaces to improve/enhance/multiply/ and promote the interaction, creativity and auto organization dynamics between people? +Seasonal Strategy week: Can we design a public space as a responsive environment to the changing light/weather/temperature conditions?
URBAN ACTIONS The urban actions were a serie of events that took place at Stortorget, aiming to arouse expectation and call citizens to action on the square. They were a way of experiencing possible uses and solutions for the future square, but also to spontaneously change the urban environment for a short period of time. Painthamar: featuring the project’s opening event when Stortorget square was transformed in 3 days from a parking lot to a colourful creative space. This action was created and implemented by Boamistura, an urban art collective from Madrid, Spain. Creamhamar: this event transformed Stortorget into a huge living room offering Hamar citizens free lunch made from local products of surrounding farms. It was a tool used to gather people. Greenhamar: an old car filled with flowers, a wooden platform-bench-stage-playground made from 400 meters of wood and 10 tons of gravel, free homemade mushroom soup and bike powered organic smoothies: Greenhamar was all about bringing sustainable actions to take over the square and what used to be a road. Playhamar: 5 trampolines on the square and the Bazaar building filled up with hundreds of children, parents, toys and laughs. The event lasted two days and during this period kids were bringing their old toys to the Bazaar building and exchanging them with other kids. Arthamar: A fictive wedding, interactive screens, and poems written in leaves were some works of the 3rd year students from the Bergen School of Architecture when they came back to Hamar in October. The students were directed by the artist Eva Kun, and worked at locations which they considered interesting or challenging with installations and performances. They explored the different areas trying to discover, putting into value or framing the qualities and potentials of these spaces, using their senses. The goal was not about making a finished product, but about revealing, adding and articulating qualities. Alicantehamar: As part of the academic network of Dreamhamar, a group of 50 students of Architecture from the University of Alicante (Spain) were involved in the design of the future Stortorget. During one week they visited Hamar and interacted with locals around Stortorget. Lighthamar: Lighthamar was the launching event of the second phase of Dreamhamar process. Ecosistema urbano left the onsite action at Stortorget in order to focus on the urban proposal. The event combined an interactive lighting installation created by art collectives Uncoded + Fitzmedia, a new urban furniture for Stortorget (hamar stools) produced by local school Ungdom i Farta and the square invaded by singers from various local choirs, creating with Thomas Caplin (choir conductor at Hedmark University College) the first flash mob ever made in Hamar.
DIGITAL LAB The Digital Laboratory is the online open platform where all information converged to enhance the participation process by gathering both local and global stakeholders under a single/common virtual roof. Stortorget then became an online open tool for anyone interested in integrating the process, or just knowing about it. The dreamhamar.org web platform is an open and participatory website that includes social network channels (facebook, twitter, flickr) and all the data and content from the dreamhamar process. online workshops: Open to locals and creative people from all around the world, these workshops were an opportunity to work globally on the Dreamhamar process, through specific themes with the support of experts. mobile app: dreamhamar.app is a digital application that was developed for the Dreamhamar process to share georeferenced (text, image or video) ideas about urban aspects of Hamar. It also worked as a database of Hamar citizens’ thoughts, aims or desires for the new Stortorget. hamar experience: Weekly live broadcast to share Dreamhamar’s progress and report the on-going activities. Every Monday at 6 pm ecosistema urbano interviewed someone from the Dreamhamar community meanwhile publishing the latest on-site happenings. Besides allowing to keep track of the process, it was also a way to make it transparent for Hamar citizens.
ACADEMIC NETWORK Dreamhamar engaged various European universities and academic institutions into the network design process. Students with different backgrounds worked around Hamar’s main public space with their course, and contributed with their work and creativity in rethinking the square’s identity. Some of the European students involved also travelled to Hamar to take part in the urban actions , while some participated in the online workshops to guide their course. Academic institutions that took part in Dreamhamar: University of Alicante, Spain / The Royal Danish Academy of Fine Arts, Copenhagen – Denmark / University of Limerick, Ireland / Hedmark University, Norway / Politecnico di Milano, Italy / Bergen School of Architecture, Norway / Istituto Europeo di Design, Madrid-Spain / Vea School Statens fagskole for gartnere og blomsterdekoratører, Hedmark-Norway / Ungdom i Farta, Hamar- Norway.
THE CULTURAL RUCKSACK The Cultural Rucksack is a national programme that brings professionals of the arts and culture to Norwegian schools. The programme helps school pupils to become acquainted with all kinds of art and cultural expressions. This year, both the Education and Cultural Departments of the Municipality of Hamar decided to connect the project to Dreamhamar: 1292 children thought and drew their own ideas for the new Stortorget.
