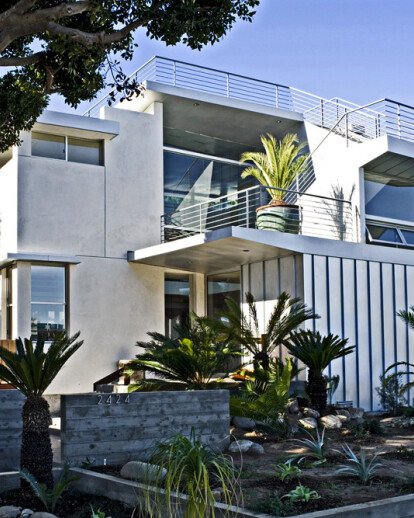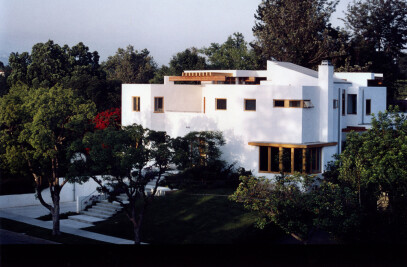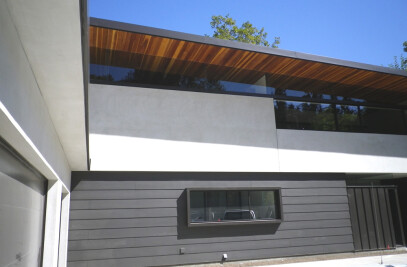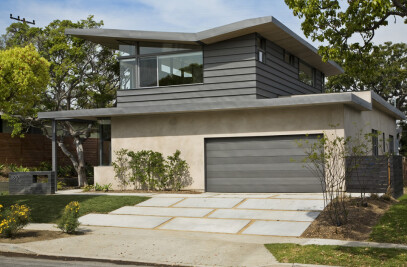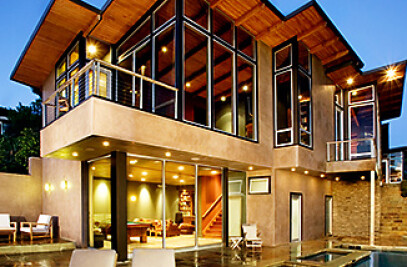With the desire for an open and airy outdoor/indoor living space and a budget conscious approach, the client and architect determined that the most cost effective way to achieve this was by building up and out from the footprint of the original house. The existing virtually square footprint was extruded to form the main body of a new two-story house, with non-orthogonal appendage forms (functioning as sitting areas, bay windows, decks, entry and stairs) projecting off of it. These appendages are clad in metal siding while the core of the house is plaster-finished. A double-height atrium with adjunct living areas emanating from it was designed as both a light well and the central living core. A subtly pitched roof with broad eaves, floating above a band of clerestory windows, fills the atrium with daylight. Two built-in artifacts of construction, a structural steel “x” brace and the fireplace from the original house, are intended as additions to the clients’ broad ranging art collection. A 360 degree view roof deck is accessed by exterior stairs that feature prominently in the form-making expression of the house. With the completion of concrete hardscape elements and front yard landscaping, the project now awaits Phase II: a new accessory garage/studio/office and landscaped rear yard with pool.
Products Behind Projects
Product Spotlight
News

Archello Awards 2024 – Early Bird submissions ending April 30th
The Archello Awards is an exhilarating and affordable global awards program celebrating the best arc... More

Introducing the Archello Podcast: the most visual architecture podcast in the world
Archello is thrilled to announce the launch of the Archello Podcast, a series of conversations featu... More

Tilburg University inaugurates the Marga Klompé building constructed from wood
The Marga Klompé building, designed by Powerhouse Company for Tilburg University in the Nethe... More

FAAB proposes “green up” solution for Łukasiewicz Research Network Headquarters in Warsaw
Warsaw-based FAAB has developed a “green-up” solution for the construction of Łukasiewic... More

Mole Architects and Invisible Studio complete sustainable, utilitarian building for Forest School Camps
Mole Architects and Invisible Studio have completed “The Big Roof”, a new low-carbon and... More

Key projects by NOA
NOA is a collective of architects and interior designers founded in 2011 by Stefan Rier and Lukas Ru... More

Taktik Design revamps sunken garden oasis in Montreal college
At the heart of Montreal’s Collège de Maisonneuve, Montreal-based Taktik Design has com... More

Carr’s “Coastal Compound” combines family beach house with the luxury of a boutique hotel
Melbourne-based architecture and interior design studio Carr has completed a coastal residence embed... More
