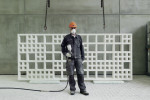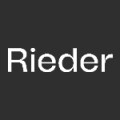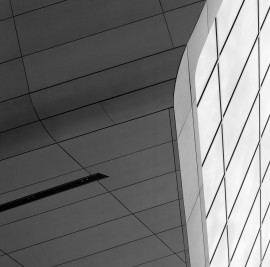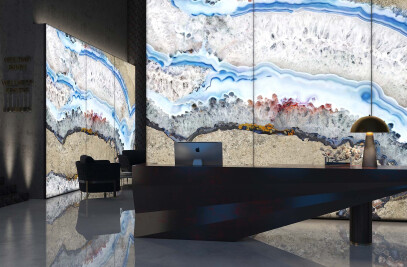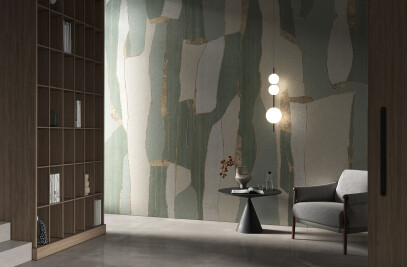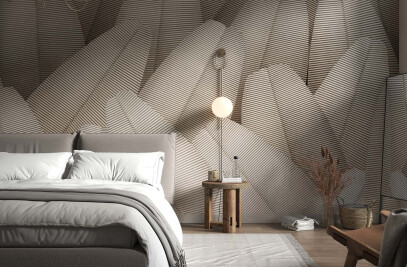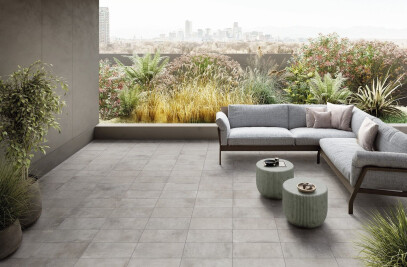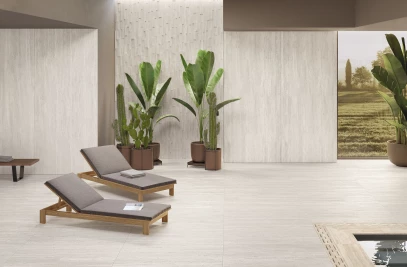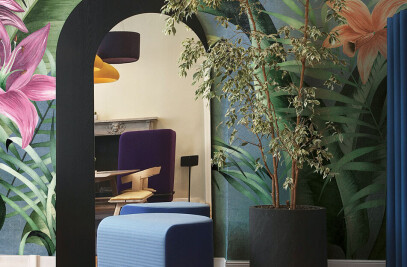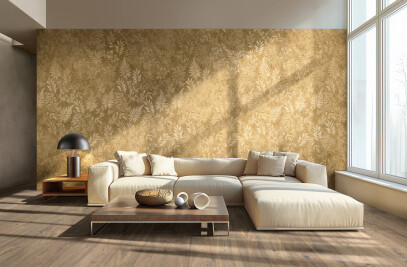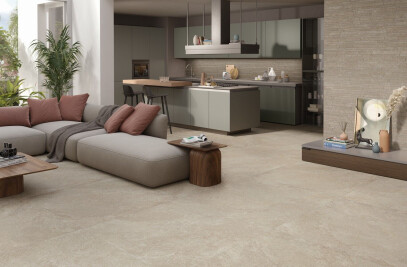3D freeform elements
The product innovation fibreC 3D from Austrian manufacturer Rieder enables architects and builders to use three-dimensional freeform elements on facades with complex geometries. The three-dimensional mould made of glass fibre-reinforced concrete make facades with ambitious geometric forms possible.
Thanks to the newly developed manufacturing technology, fibreC 3D elements can be produced in fairfaced concrete quality on both sides. That provides architects with even more design freedom. fibreC 3D is created using monolithic casts, each formwork construction is bespoke & based on the architects’ individual design. As the mould elements can be combined with fibreC facade panels, they represent an economical solution for one-of-a-kind facades.
fibreC fins - concrete louvers for facades
fibreC fins are formparts with U-, V-, or L-section and a length of up to 3.60 meters. fibreC fins are mainly used as thin concrete louvers for facades to cover large window areas as permanent sun protection and as creative design element for building envelopes. As passive shading fibreC fins protect the building from the sun’s harshest rays. Due to the geometric form of fibreC fins, special illumination effects arise indoors when sunlight shines through them. The façade on the outside serves as smart solar protection, offers privacy and provides a high degree of transparency thanks to the gaps.
fibreC formparts
Due to its formability fibreC can lead smoothly over edges. fibreC formparts are only 13 mm thin and available in various forms such as U, V, or L-section. An intelligent mounting system with integrated fastening anchors allows quick and economical installation. As a pillar trim, atikka, pilasters, window sill or as a creative design element fibreC formparts offer a variety of design possibilities for architects and planners. Despite their length of up to 3.6 meters in a piece they can be fixed with only two fastening points per element. Due to the low weight of the just 13 mm thin elements and the high spans width less material in substructure is needed. Therefore fibreC forms provide an economical solution for the entire building envelope.

















