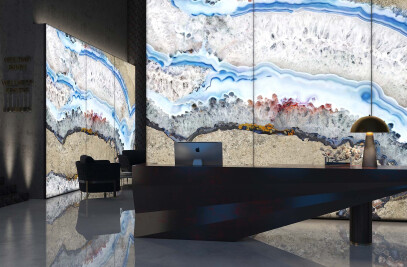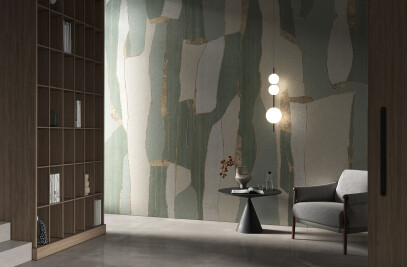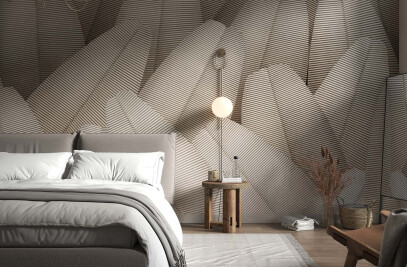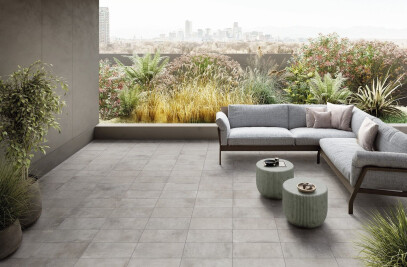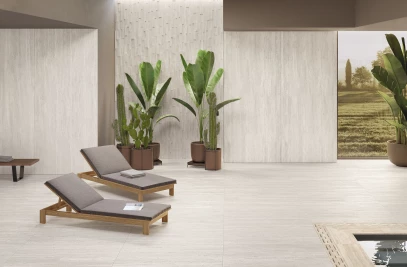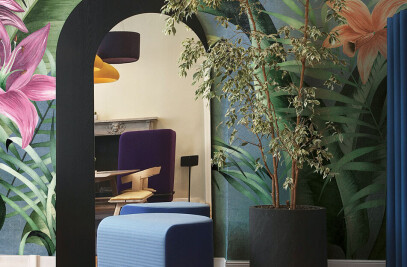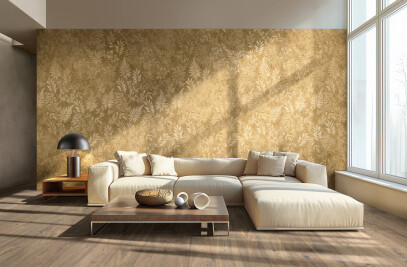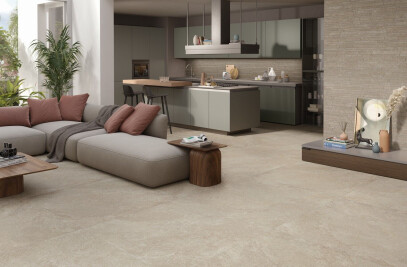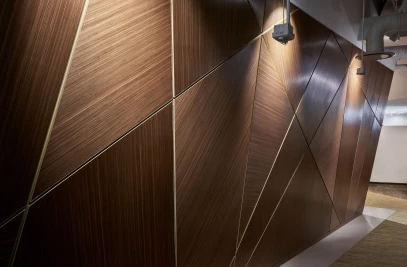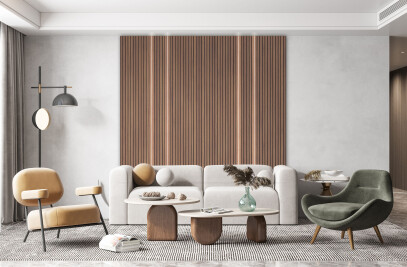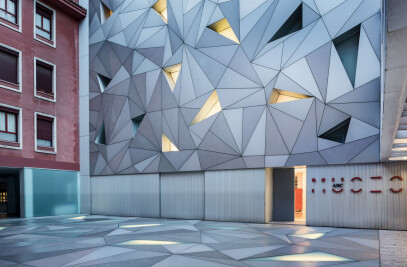The final design of the eo system is the consequence of the integration of two distinct but interdependent systems through their geometries, materiality, texture and color. These two systems are the skeleton and the rings, each one are customizable by the user. The skeleton is shaped of 18 separate pieces that fit together to build the final appearance, the weight of the pieces varies between 3.5 and 17 kg, and the wallscape final weight is around 140 kg.
Skeleton Skeleton pieces are fixed to the wall by chemical fasteners at least in three points for each one, the wall must have a certain density for a successful installation, to get installed on drywalls an auxiliar metal grid structure will be needed to reinforce it. The skeleton is made with a composite material, consisted in acrylic resin-free generation VOC (Volatile Organic Compounds) reinforced with fiberglass.
To manufacture it a mixed technique is used: laminated and casting mould, to reach the design phase requirements. The color is given by the mass tinting of each pieces and the finishing is smooth and satiny.
Rings The 14 rings that conform the eo system wallscape are constructed with 1st quality natural wood veneer , these sheets thicknesses and dimensions vary depending on the characteristics of the elected species. These veneers are laminated to reach the needed resistance and curved geometry shape and variable thickness 3-5 mm.
The wood is treated with natural waxes for the protection and the required brightness. The rings are fixed to the skeleton using invisible fasteners to offer a perfect finish.














