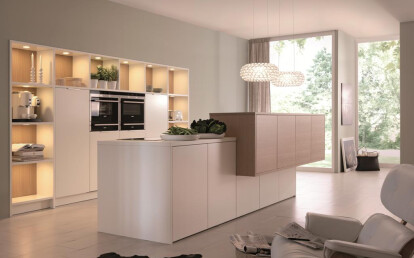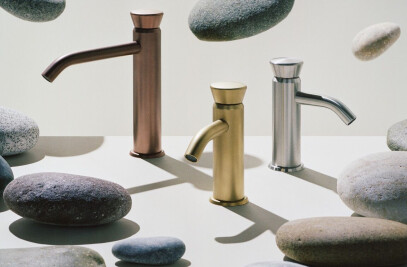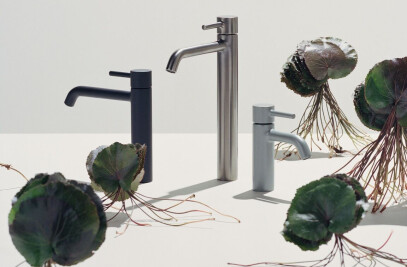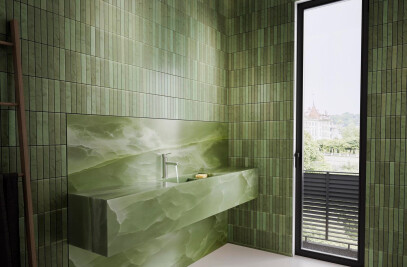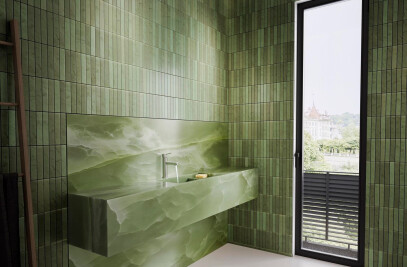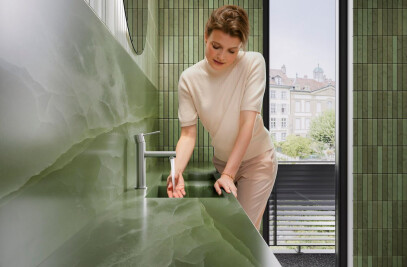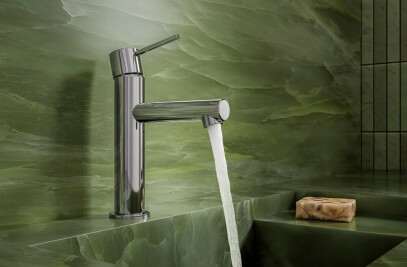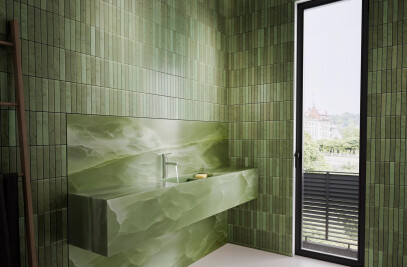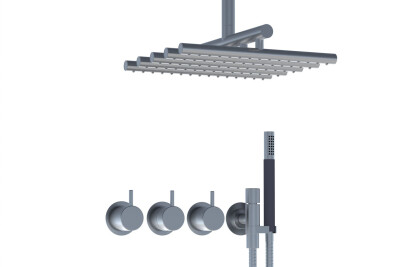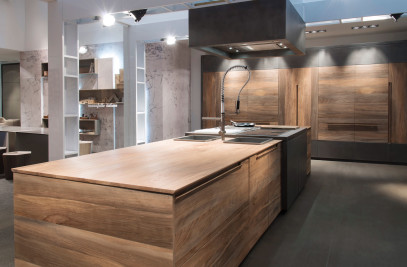Each symmetry becomes more interesting when broken. Here an inserted and side- staggered cupboard cube breaks the otherwise ordered symmetrical room planning. It opens the free standing isle block towards the living room, operating at the same time as a bar top. When planning, it is essential that the overhang is no more than 60 cm otherwise frames have to be used. The inserted cube protrudes from the worktop, thus effecting a visual divide between work- and living-area. The fact that it covers the outlet of the tap is an additional advantage as the sink-centre cannot be seen from the living room.
The “minimal” contrast between the light oak wood of the new TOPOS and the silk-matt, white lacquered, CLASSIC-FS fronts creates a particularly friendly and soft room atmosphere. The light colour of the surround compounds this effect. Worktop and side panels on the isle are uniformly white. The side panels and upper covering of the inserted cupboards match the front colour, i.e. light oak wood. The appearance of the isle is that of a closed cube through the inserted, seemingly entwined, cupboards.
The four closed cupboards at sideboard height are symmetrically enclosed by the custom-made wall shelf unit. With this system, side panels, floor and rear walls can be ordered separately. The shelf unit rear walls are detailed in “textured oak”, matching the front colour. This way they correspond with the inserted cupboard element at the isle, clearly displaying a continuous planning concept.
All fronts facing the living room have handle-less doors and interior pullouts. The uniform front arrangement creates a harmonious picture, emphasising the calm room atmosphere. To give the planner this possibility, LEICHT has extended the Collection by fitting all one-door cupboards including tall units, with the touch-mechanism. In the work area between cooking- and wet-centre, the floor units have pullouts. Accordingly, all important appliances and tools are neatly laid out and easily accessible.
To visually improve and integrate the isle even better into the living room, LEICHT has extended the cupboard doors to the floor. The normal plinth has been concealed. The whole storage space, including the space in and below the inserted cupboards, is fully accessible from the living room.







