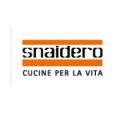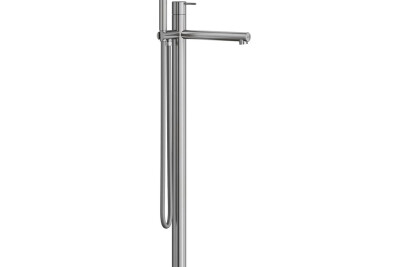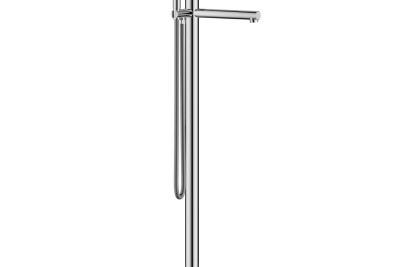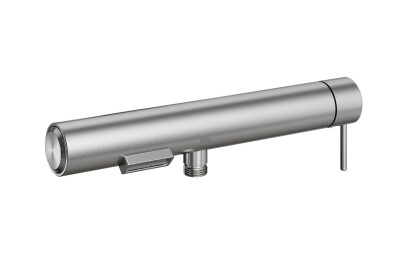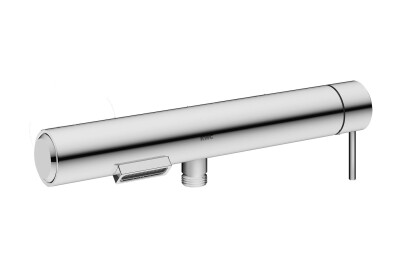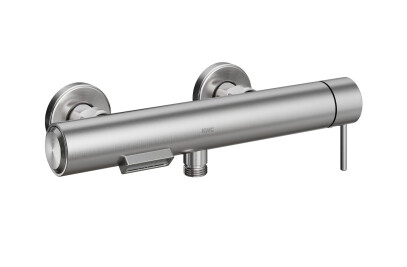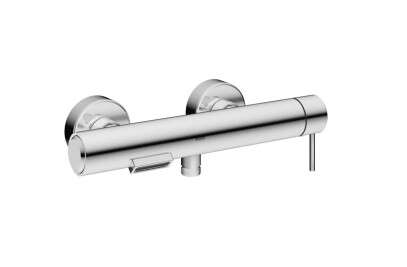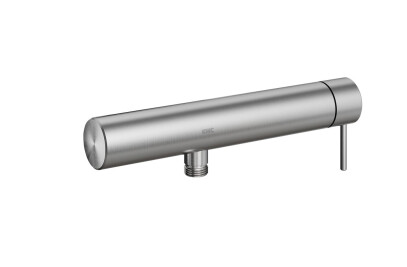Simplicity, Sociality, Freedom: these are the features defining Board, Snaidero's latest project developed in collaboration with architect Pietro Arosio. The project stems from the profound reflection imposed on the company by the radical changes in living needs and the difficult global economic trend: as a result, the design research began to focus on more accessible solutions that are easier to design, customise, purchase and inhabit. Though seemingly straightforward, this concept required a huge effort within the company in order to shift the focus towards services and quality. Board specifically aims to offer an industrial solution to the evolution in the contemporary housing industry, which tends to increasingly propose and build compact environments, shared spaces with freely configured interiors that are bright and open, without any functional constraints and geared towards new levels of environmental quality. Snaidero's solution yet again reflects a tangible design concept featuring excellent aesthetic and Snaidero Rino Spa Viale Rino Snaidero, 15 33030 Majano (Udine) - Italy www.snaidero.it functional solutions, yet tailored to limited space requirements that call for flexible and highly customisable industrial solutions. The project started by reconsidering the kitchen's operating area, so as to fully enhance its functionality and comfort, while creating a lighter aesthetic and structural impact through a sober yet dynamic design blending into the surrounding environment. This translated into the design of an entirely suspended operating unit, thanks to a self-supporting structure allowing it to unfold from the storage area, so that the user can enjoy complete freedom of movement when preparing and cooking dishes while using two operating zones capable of working in parallel. The latter aspect aims to satisfy a growing tendency - especially among the younger generations - whereby food and its preparation have come to embody a marked social dimension by offering an opportunity for socialising and experimenting. The operating unit - available in two different sizes, 90 cm and 120 cm - is fully equipped for food preparation, cooking and washing activities. The small version is an ideal solution for studio flats or bachelor apartments: it combines the cooking and washing zones with a wooden food preparation/snack counter that can be used for preparing small snacks or eating breakfast. On the other hand, the 120 cm operating unit offers the added advantage in the innovative system of dynamic chopping blocks, which are designed to slide along rails depending on whether a work surface is required or not. The unit comprises 6 operating Snaidero Rino Spa Viale Rino Snaidero, 15 33030 Majano (Udine) - Italy www.snaidero.it bowls, 3 of which are equipped with a jar holder, detergent holder and cutlery holder/spice holder, one bowl acts as a container, another incorporates a waste bin for collecting organic waste, while the sixth bowl is the sink. To guarantee the utmost protection, different solutions have been engineered for the burners, and for the separation between the washing area and the cooking area with a glass partition. The unit's amazingly light structure is the result of an innovative anchoring system linking the structure to the carcass of the cabinets, and was patented by the company. A further demonstration of Snaidero's strong awareness to aesthetic research coupled with technological research, geared towards solutions that revolutionise classic housing design standards while offering new solutions to new living needs. Illumination plays a very important role in the project, where it has a general service function besides creating atmosphere and charm. Indeed, the end part of the operating unit rests on a luminous panel that radiates a warm, uniform light capable of efficiently illuminating the operating zone during food preparation, while in the later stages it can be modulated to create a more relaxed and subdued atmosphere. The area designed for storage purposes, from which the operating unit unfolds, rests on a highly industrialised platform enabling it to offer the broadest design flexibility in terms of both finishes and colours (over 100 available options) and design modularity, where the latter refers to the adaptability of each space - whether large or small - and the possibility of arranging it as desired. Lastly, the variety of available ergonomic solutions are capable of satisfying people who desire pure forms without handle, or people who prefer the practicality of the handle. The Board project, therefore, aims to strike the best possible balance between aesthetically pure lines and comfort, and reflects an evolution in the designer's design approach that is totally in tune with the current era: namely, design applied to the product, but also to the service, process and visual communication. Rather than proposing a new kitchen model, Snaidero's intention with the Board project is to offer a new domestic design solution for optimally enhancing the kitchen as the merging point of all living functions, a combined operating and convivial area; the kitchen viewed as a space for living, as a shell and showcase: a compact yet charming, functional personal refuge that turns into a socialising space when required. All this summed up by a great aesthetic, emotional and functional simplicity, capable of restoring the domestic environment to its core values and, consequently, launching it into the future as a highly avant-garde industrial project. TECHNICAL SHEET Cantilever operating unit, fully equipped for cooking, washing and food preparation activities. Available in two sizes - 90 cm and 120 cm - in Corian. The structure is Snaidero Rino Spa Viale Rino Snaidero, 15 33030 Majano (Udine) - Italy www.snaidero.it characterised by its extreme aesthetic lightness, thanks to the "suspended" effect generated by the worktop anchoring system. The drain traps are connected to the wall. The 90 cm unit is equipped for washing and cooking activities. It incorporates a containment bowl and waste bin for collecting organic waste. The 120 cm unit has 3 additional compartments housing a jar holder, detergent holder and cutlery holder. The snack top of the block will be available in wood and in all the finishes of the worktop. The end part of the unit rests on a luminous panel that radiates a warm, uniform light for efficiently illuminating the operating zone. The illumination function can be modulated as desired by means of the touch control technology. The work surface is guaranteed by an innovative system of dynamic chopping blocks that slide on rails, available in the wooden or Corian versions. About DuPont™ Corian® (www.corian.co.uk, www.facebook.com/CorianDesign) - DuPont™ Corian® high-tech surface - an exclusive product and brand of DuPont is an advanced man-made material delivering superior levels of functionality and aesthetical performance for flat and curved surfacing applications in residential, public and commercial environments, indoor and outdoor. Thanks to its superior design versatility, durability and hygiene, DuPont™ Corian® is chosen worldwide by dozens of thousands of architects, designers, professionals and companies and by millions of consumers to create interior design, furnishing, lighting and architectural solutions for a wide range of sectors and very differentiated applications. Wall units and cupboards that can be flexibly configured height-wise and width-wise allow for creating composition solutions that fully exploit the available space. Internal and external accessories available in the dark or light ash wood version coupled with the range of Elegance or Natural drawers and deep drawers. Base structure available with two elegant finishes: Igloo White or Texture Grey
Board
- Product Name
- Board
- Manufacturer
- Snaidero Rino Spa
Other products in Bathrooms and Kitchens
Project Spotlight
News

FAAB proposes “green up” solution for Łukasiewicz Research Network Headquarters in Warsaw
Warsaw-based FAAB has developed a “green-up” solution for the construction of Łukasiewic... More

Mole Architects and Invisible Studio complete sustainable, utilitarian building for Forest School Camps
Mole Architects and Invisible Studio have completed “The Big Roof”, a new low-carbon and... More

Key projects by NOA
NOA is a collective of architects and interior designers founded in 2011 by Stefan Rier and Lukas Ru... More

Introducing the Archello Podcast: the most visual architecture podcast in the world
Archello is thrilled to announce the launch of the Archello Podcast, a series of conversations featu... More

Taktik Design revamps sunken garden oasis in Montreal college
At the heart of Montreal’s Collège de Maisonneuve, Montreal-based Taktik Design has com... More

Carr’s “Coastal Compound” combines family beach house with the luxury of a boutique hotel
Melbourne-based architecture and interior design studio Carr has completed a coastal residence embed... More

Barrisol Light brings the outdoors inside at Mr Green’s Office
French ceiling manufacturer Barrisol - Normalu SAS was included in Archello’s list of 25 best... More

Peter Pichler, Rosalba Rojas Chávez, Lourenço Gimenes and Raissa Furlan join Archello Awards 2024 jury
Peter Pichler, Rosalba Rojas Chávez, Lourenço Gimenes and Raissa Furlan have been anno... More












