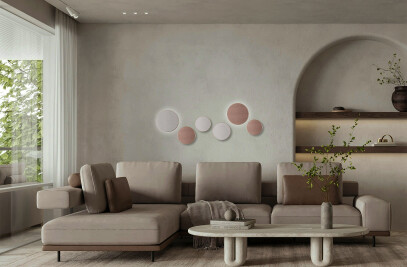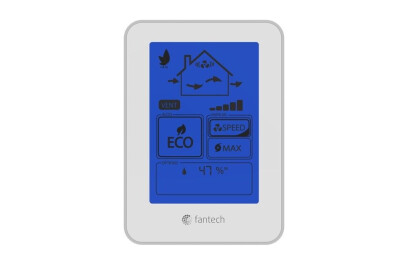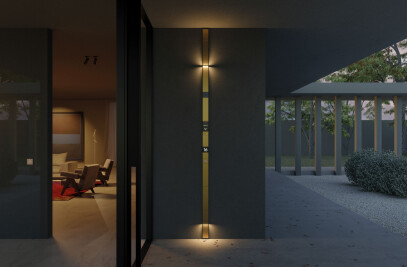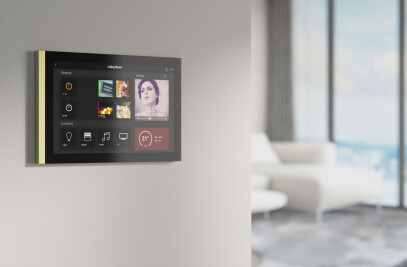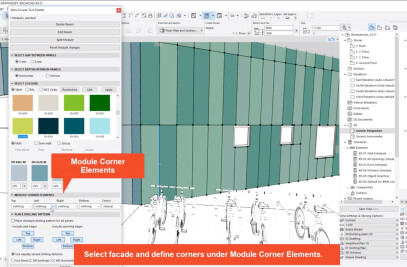Allplan 2017 is setting a new standard in interdisciplinary collaboration thanks to the integration of the open, cloud-based BIM platform bim+. There are now no limits on the modeling and modification of solids, free forms, components or reinforcements. Ease of use has been improved further, and many work processes have been automated. Thanks to numerous improvements to details, Allplan 2017 is faster, more stable and more powerful than ever before.
“The digitalization of the building industry is well under way, and BIM is fundamentally changing work processes. It is particularly important - today and in the future - that architects and civil engineers can collaborate smoothly with their planning partners,” explains Markus Tretheway, Vice President Product Management at Allplan. “With Allplan 2017, we are giving our customers a BIM tool that makes model-based collaboration between everyone involved in the building easier and more reliable than ever before.”
Efficient task management with the Task Board
One challenge when working with the BIM working method is the clear assignment and tracking of tasks for the planning partners involved. The solution is the new Task Board with its permanent connection to the open BIM platform bim+ that integrates the OpenBIM standard BCF in day-to-day work.
bim+ enables model data from Allplan and other OpenBIM solutions to be merged, viewed, analyzed and shared. If a situation is unclear, or planning mistakes have been made, the visual check or the bim+ collision control enable errors to be identified at an early stage. The individual design specialists see these errors as collisions during the automatic comparison of the models. The issues can now be easily and directly assigned as tasks to the relevant design specialist. With the interaction with bim+ and the Task Board, new tasks are displayed in Allplan in real time and are visually linked with the affected objects. The BIM coordinator as well as all planning partners have an overview of their open and completed tasks. This accelerates the coordination process and shortens the planning and construction period.
Work together efficiently across different sites
With Allplan 2017, users can work together efficiently, regardless of their location. The new version reduces the transmission time for project data over the internet by on average 75 percent. The reason for this is the improved Workgroup Online function, part of the Allplan Workgroup Manager, which enables project data to be exchanged over the internet. Planning partners can therefore collaborate far more quickly and efficiently, wherever they are.
Smooth data exchange now also via IFC4
Reliable data exchange forms the basis for successful collaboration using the BIM working method. The interfaces for data exchange of 3D volume and area data (NURBS) have therefore been updated and enhanced in Allplan 2017. With the new version, free-form geometries can now also be exchanged in DWG/DXF, DGN and Rhino formats without polygonization. For the first time, it is possible to export BIM models in the new IFC4 format. The interplay with other products is thus tangibly improved, inaccuracies and information losses are considerably reduced.
Customer requests and improvements to details
Thanks to the numerous improvements to details and the implementation of customer requests, Allplan 2017 is the most stable and practical solution for working in a team. For example, the steel construction library has been updated and expanded to improve the workflow when working with steel construction profiles. Predefined window strips have been added to the existing SmartPart library.
The most important innovations for architects
Model and modify with no limits
Allplan integrated the Parasolid modeling kernel from Siemens PLM Software in the BIM solution in version 2016. With Allplan Architecture 2017, Allplan is going one step further and has largely eliminated the limits on modeling and modifying solids, free forms and components. In practice, this means that 3D solids can be modified accurately without prior polygonization and can be converted to free forms (user-defined architectural elements). User-defined components can be changed flexibly at any time through Boolean operations or point modifications. In addition, the user-friendliness and workflows in 3D modeling have been improved.
Greater ease of use in the creation of designs
Numerous improvements for the generation of plans and designs make the creation of views and sections in Allplan Architecture 2017 easier and faster than ever before. New function palettes enable the direct and intuitive checking of display parameters. Changes in the building model are automatically updated in plans, sections and views. Manually added elements are retained. This ensures that the plans and building model agree at all times.
Availability
Allplan Architecture 2017 and the free 30-day test version are available immediately to download.
For more information, visit: www.allplan.com/2017architecture.














