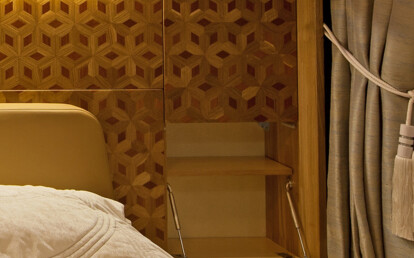Multifunction wardrobe “Shanghai” is designed for those being fond of freedom of movement and accustomed to the “all inclusive”.
Shanghai is a major city forgoing ahead. The name of the wardrobe is a collective image of this city – image of freedom, purity and fluency of line, curiosity about the world around, vision of the future. This wardrobe uncovers for its owner values of life they have never even thought about.
Decision to create this wardrobe came in the flicker of second. It was caused by several issues: • Rather small room to become a bedroom – the area of 16 square meters; • Owners’ character and life-style (appreciates time, loves high-quality products, aimed at beauty and perfection).
“Multifunction wardrobe “Shanghai” plays a significant part in creation of the room space. Seems invisible. Its figured pattern of the frontage and laconic form acts as an “ornamental wall” which turns out a wardrobe! The up-to-date opening accessories enable use the wardrobe without the handles – this is “tip on” system. “Shanghai” wardrobe releases the room from excess shelves usually encumbering small bedrooms. Behind the bed and over its head include rather large storage space.
The outstanding part of the multifunctional “Shanghai” wardrobe is made of MDF with an UV-printed mirror attached. UV-print is designed according to the sketches. 1:1 scale picture matches the figured pattern of the wooden part of the wardrobe. The outstanding volume of the wardrobe allows for large-sized items storage. Mirror side of the wardrobe makes the room space deeper and the print creates an mindbendering atmosphere. The doors are opened using handles. Accessories blum. Mirror door panels weigh to 16 kg, that is why accessories were applied taking the weight into account: blum HS 06 (lower opening) and blum HS 16 (higher opening). All the hinges – Blumotion – provide gentle and noiseless opening. The sides of the outstanding volume are framed with curvature. This makes the wardrobe more airy.
The main part of the wardrobe is made of small figured wooden details. The frontage is entirely hand made. Consists of 1500 pcs Koompassia and 4500 pcs bleached oak. These pieces are glued together and covered with several layers of varnish.
All doors are push open doors fitted with tip-on system. Tip-on is a mechanic system of opening without handles. This allows the wardrobe become invisible and simple to operate.
“Multifunction wardrobe «Shanghai” is made of MDF – bleached oak. It is an environmentally-friendly and safe material. Taking into account the small size of the room, bedside tables are made built-in. Being a part of the wardrobe frontage, can be opened by pushing the tip-on system. The bedside table surface abroach has to be on a level with the shelf surface. This task is resolved using up-to-date German accessories Hettich.
Below the outstanding mirror part, on the left and on the right of the bed 2 night lamps are installed. PIR-based motion detectors are built-in the wardrobe near every lamp. One wave of the hand may turn on or turn off the night lamp.
The wardrobe meet all the requirements of modern people.
What was the course of work on the wardrobe design? I created a visualisation and applied to the future drafts of the wardrobe. This technical specification was given to the plant.





































