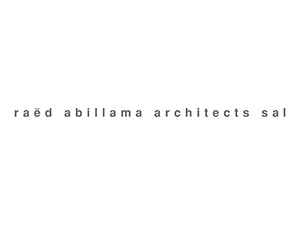
raëd abillama
Interior Architect
from Dbayeh Street 66 | 2501 - 0923 Metn - Lebanon, dbayeh, Lebanon
Raëd Abillama - Principal Architect:
Raëd Abillama received his Bachelor of Fine Arts degree in 1992 and Bachelor of Architecture from Rhode Island School of Design in 1993. He later received his Master of Architectural Design Degree from Columbia University, New York in 1994. He worked at Raphael Viñoly Architects PC, New York, from 1994 to 1996. There he was involved in and exposed to various large-scale projects.
He established Raëd Abillama Architects in Lebanon in the year 1997. His vision was to create a setup which would include a wide array of professionals in both the design and production fields working side by side. In this spirit, he formed a parallel setup called ACID (Abillama Chaya Industrial Design) specialized in the production of architectural detailing and product design field. This step would give better quality products as well as better design quality. This makes the transition from drafting board to product truer and promotes design as an asset.
FIRM DESCRIPTION
Raëd Abillama Architects is an Architectural firm, founded in 1997, which provides comprehensive services in building design, interior design and industrial design. It has successfully completed many projects in a wide spectrum of programs and scale.
The firm’s diversified work includes banks, offices, commercial, and residential commissions. Projects range in scale from complete buildings to interiors for private apartments, corporate offices, retail stores, restaurant and architectural detailing. Several projects involving the rehabilitation, restoration and addition to historical structures have been completed by the firm.
Our staff of approximately twenty professionals (architects, interior architects and structural engineers) has the size, structure and experience to take on complex projects from schematic design to execution phase.
OFFICE METHODOLOGY
Our methodology is based on our experience in fast track projects with high quality finishing.
A team approach facilitates the integration of technical, economic and management expertise into the planning and design of each project. We coordinate the work of an experienced team of structural, mechanical and specialty consultants. Cost control and scheduling are regarded as essential design tools. In addition, we have expertise in construction detailing and in-house shop drawings for items that are delicate and require precision finishing. It is through minimizing on-site decisions that we maintain quality of design.
The goal of every project is to develop the solution that best meets each client’s individual needs. During supervision stage our team insures the proper follow up of the contractor for our design implementation on site. A continuous coordination with the contractor is supplied and the necessary redesign and approvals of alternatives is done. Hence respecting the design and helping control budget and time issues.
Raëd Abillama received his Bachelor of Fine Arts degree in 1992 and Bachelor of Architecture from Rhode Island School of Design in 1993. He later received his Master of Architectural Design Degree from Columbia University, New York in 1994. He worked at Raphael Viñoly Architects PC, New York, from 1994 to 1996. There he was involved in and exposed to various large-scale projects.
He established Raëd Abillama Architects in Lebanon in the year 1997. His vision was to create a setup which would include a wide array of professionals in both the design and production fields working side by side. In this spirit, he formed a parallel setup called ACID (Abillama Chaya Industrial Design) specialized in the production of architectural detailing and product design field. This step would give better quality products as well as better design quality. This makes the transition from drafting board to product truer and promotes design as an asset.
FIRM DESCRIPTION
Raëd Abillama Architects is an Architectural firm, founded in 1997, which provides comprehensive services in building design, interior design and industrial design. It has successfully completed many projects in a wide spectrum of programs and scale.
The firm’s diversified work includes banks, offices, commercial, and residential commissions. Projects range in scale from complete buildings to interiors for private apartments, corporate offices, retail stores, restaurant and architectural detailing. Several projects involving the rehabilitation, restoration and addition to historical structures have been completed by the firm.
Our staff of approximately twenty professionals (architects, interior architects and structural engineers) has the size, structure and experience to take on complex projects from schematic design to execution phase.
OFFICE METHODOLOGY
Our methodology is based on our experience in fast track projects with high quality finishing.
A team approach facilitates the integration of technical, economic and management expertise into the planning and design of each project. We coordinate the work of an experienced team of structural, mechanical and specialty consultants. Cost control and scheduling are regarded as essential design tools. In addition, we have expertise in construction detailing and in-house shop drawings for items that are delicate and require precision finishing. It is through minimizing on-site decisions that we maintain quality of design.
The goal of every project is to develop the solution that best meets each client’s individual needs. During supervision stage our team insures the proper follow up of the contractor for our design implementation on site. A continuous coordination with the contractor is supplied and the necessary redesign and approvals of alternatives is done. Hence respecting the design and helping control budget and time issues.
No Collections Yet
