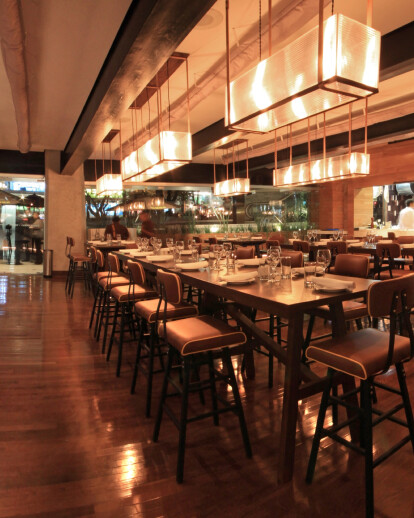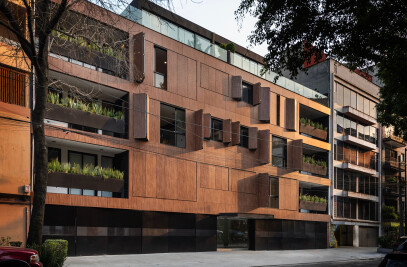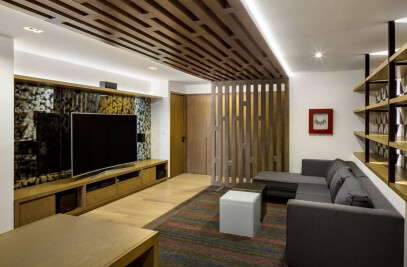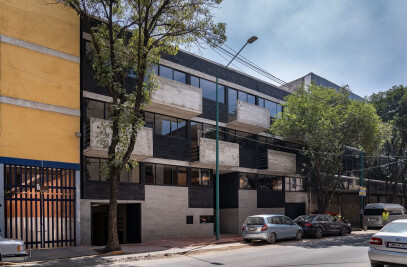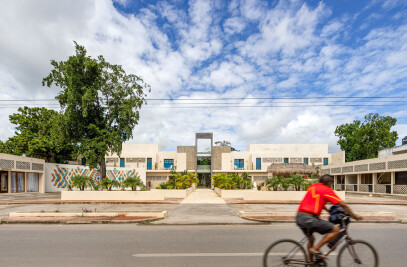EL MERCAT
WORKSHOP ARQMOV planned and executed the Restaurante El Mercat, located at Avenida de las Palmas 525, (Mexico City), under the guidelines and Boqueria NY restaurant concept, created by its owner Mr. Yann de Rochefort with the firm Meyer Davis Studio Inc (MDSI) who advised us to design from scratch.
The Mercat offers a Spanish tapas and wine, understanding and respecting the place this scoop we focus on creating a space in which the diner lived a complete experience. The complicated geometry of the room was completely resolved in terms of the operation of the place, it being clearly defined service areas, access, diners, closed and open kitchen, bar and terrace. The terrace makes the important filter between outside and inside, with a large sliding glass window that split the space rather than integrating it so that the restaurant is experienced as one place.
They are simple and straightforward lines where the protagonists are the food, drink and users. To reinforce the concept generates an open kitchen and a bar which are located so that diners always have eye contact and live the experience of the process of preparing their food and drinks. From access and includes reception and live this feeling.
Another premise space is the use of finishes, where simplicity and nature of wood, marble and walls emerge as clean and subtle details, playing with his own warm colors giving themselves a pantone into space.
The Mercat baths core emerges as the antagonist of space, change the user experience being a white cube, lighted transmits cleaning. Being as its function asks a different space but not least.
Finally with both location lighting, lamps and light levels achieved engage the warm, cozy and comfortable. Likewise, the furniture plays its role to be inside all at a horizontal level and high bar just Periquera engaging the right way is best enjoyed Spanish tapas and wine tasting.
EL MERCAT
ARQMOV WORKSHOP proyectó y ejecutó el Restaurante El Mercat, Ubicado en Av. De las Palmas 525, (Ciudad de México), bajo los lineamientos y concepto del restaurante Boqueria NY, creado por su propietario el Sr. Yann de Rochefort junto con la firma Meyer Davis Studio Inc (MDSI) quienes nos asesoraron con el diseño desde el inicio.
El Mercat ofrece un servicio de tapas españolas y vinos, entendiendo y respetando esta primicia del lugar nos enfocamos en generar un espacio en el cual el comensal viviera una experiencia completa. La geometría complicada del local fue resuelta completamente en función de la operación del lugar, quedando claramente definidas las áreas de servicios, acceso, comensales, cocina cerrada y abierta, bar y terraza. La terraza hace el importante filtro entre exterior e interior, mediante una gran cristalera corrediza que mas que dividir el espacio lo integra de manera que el restaurante se vive como un solo lugar.
Se tienen trazos simples y sencillos en donde los protagonistas son la comida, la bebida y los usuarios. Para reforzar el concepto se genera una cocina y un bar abierto los cuales están ubicados de tal manera que los comensales siempre tienen contacto visual y viven la experiencia del proceso de preparación de sus alimentos y bebidas. Desde el acceso y recepción se contempla y vive esta sensación.
Otra premisa espacial es el uso de los acabados, donde la sencillez y naturaleza de las maderas, mármoles y tabiques surgen como detalles limpios y sutiles, jugando con sus propios colores calidos dando por si mismos un pantone al espacio.
El núcleo de baños del Mercat surge como el antagonista del espacio, modifica la experiencia del usuario siendo un cubo blanco e iluminado que transmite limpieza. Siendo como su función lo pide un espacio diferente pero no menos importante.
Finalmente con la iluminación tanto en ubicación, lámparas y niveles lumínicos se logra engranar el ambiente calido, acogedor y confortable. De igual forma el mobiliario juega su papel al ser en el interior todo a un nivel horizontal alto de periquera y barra justo acoplándose a la acertada manera en que se disfrutan mejor las tapas españolas y cata de vinos.
