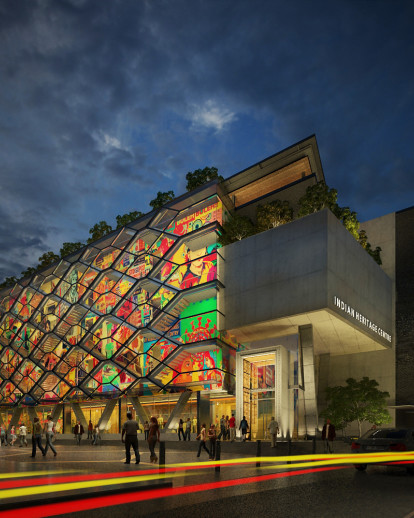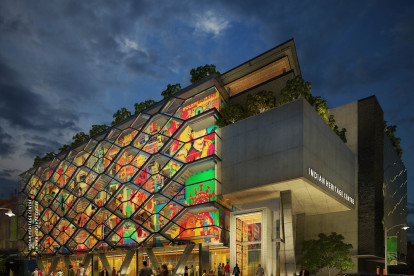A GLOWING LANTERN FOR 'LITTLE INDIA' : Singapore's first Indian Heritage Centre features small-scale museum facilities, community and educational spaces. Located in “Little India”, the brief called for a sustainable contemporary building which would embrace the vibrant streetscape of the area and its people.
The design draws upon the Baoli – an Indian stepped well – a traditional meeting place for communities. The steps and plinth of the building are designed as street furniture for public to congregate along the pedestrian mall, and the interwoven steel structure of the curtain wall façade echoes the staircases behind, creating a unique motif of the Baoli.
The staircases within the façade provide access between the galleries and afford visitors a visual connection to the street. This externalized circulation is a vertical expression of the traditional '5ft-way' covered walkway typical in the conservation district. Small balconies within the facade were designed for the display of changing exhibits that are visible from the street, opening up the gallery experience to passers‐by in the street below. The external wall of the galleries is a canvas for visual art installations, a collage of contemporary and archival images representing the Indian community and a colour palette drawn from the local landscape.
The artwork will be changed every 2 years, allowing the identity of the building to evolve over time. The granite entry portal is intricately carved with 6m high timber doors, a reference to traditional Indian architecture and the civic nature of the building. It is the only traditional Indian element of the building, and invites people to approach and touch the building. The Museum experience references the richly layered and multifaceted nature of Indian Culture from the colourful outward expression of movement on the periphery, through to quiet dark repose and inner reflection in the galleries. The overall building form and architectural finishes reference the utilitarian nature of the Baoli, juxtaposed by the richness of the colourful facade mural and historical exhibits within the galleries. During the daytime the building's external appearance is subdued, the glazing on the main facade acting as a reflective mirror of the adjacent colourful conservation shophouses. At night when the streetscape colours are muted, the building comes to life with light, revealing the rich colours of the mural wall, as colour changing LED light fixtures dance across the curtain wall facade, set to the rhythm of classical Indian music, thus creating a glowing lantern for 'Little India'. (This project was judged the Winner of the Singapore Indian Heritage Centre Design Competition, with URBNarc Pte Ltd)





























