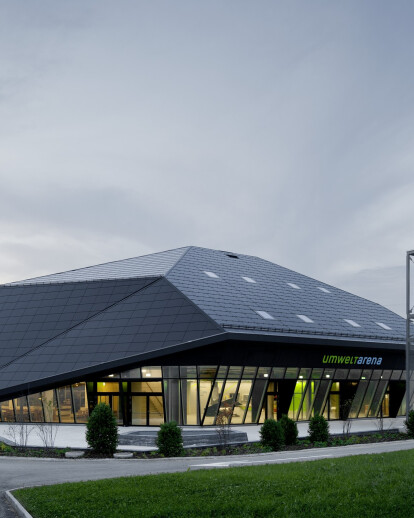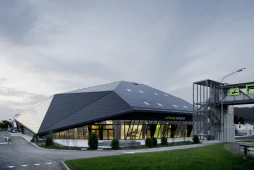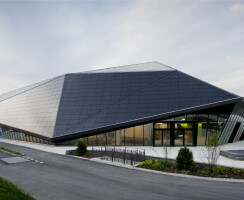Building Aesthetics and ecology converge in the architecture of the Umwelt Arena. A striking architectural feature of the Umwelt Arena is the crystalline roof structure with the photovoltaic system integrated into the building. This is intentional design. The large hall (arena) forms the centrepiece and conveys an open and inviting atmosphere.
Building services Solar heat is used to cool the Umwelt Arena in summer and heat it in winter. This is done by means of a distribution network (TABS) in the concrete floors and an earth tube system beneath the base plate of the bottom parking level. Cold water circulates through the network of pipes in summer, hot water in winter. The circulating water uses the difference in temperature in the earth collector and the large stor-age tanks to deposit excess heat or cold from the building interior in the storage media according to the season or requirements. Any excess heat or cold that cannot be accommodated by the water tanks is stored in the earth collector. The equipment used in this innovative heating and ventilation system runs on solar power and ultimately makes it possible to run a building with carbon-neutral services.
Photovoltaic system The roof-integrated photovoltaic system produces more (CO2-free) electricity than is needed to run the building.
Exhibitions Umwelt Arena helps visitors to experience and understand sustainability and environmental technology. Visitors will find information and products on the theme of “modern life” under one roof. Experts and lay people alike can become acquainted with the subject over an area of 5,400 m2 and compare technolo-gies, products and services on the spot – in a clear and practical way.
Events area A unique setting for seminars, trade shows, conventions, events and banquets. Various multipurpose rooms are available for occasions ranging from small meetings to large-scale events.































