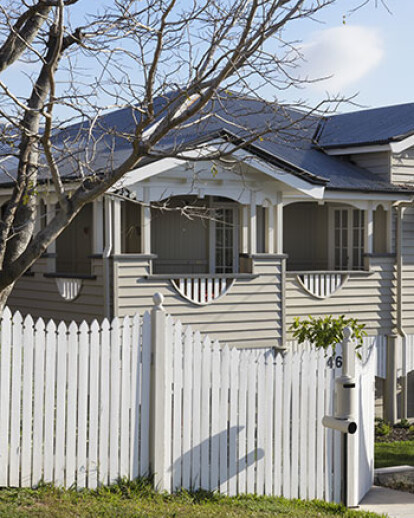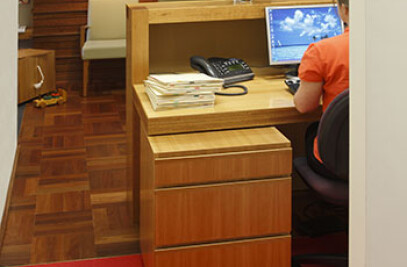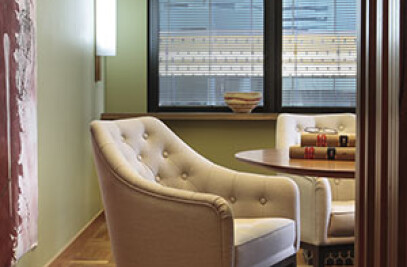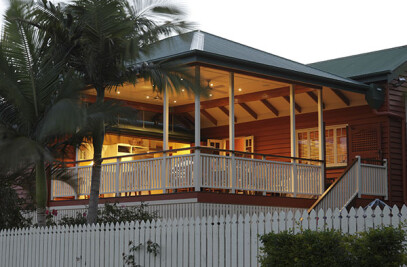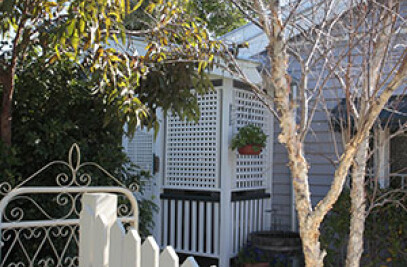Conceptual framework Originally a two bedroom ‘Queenslander’ on a southern facing slope, this house had accommodated a family of four for several years. With children approaching adolescence, it was time for the house to grow.
Resolution In this project, the new internal stair provided a mechanism for resolving and rationalising circulation. Levels were manipulated to provide connection with the carport to the western side whilst allowing seamless connection with terraces and swimming pool in the rear garden space. The result is a house connected via visual and circulation routes throughout site and house.
Sustainability Light gathered through the north eastern stair void brightens the lower level south facing family room whilst providing winter warmth. Summer cooling is facilitated by north easterly breezes through these same windows together with the ‘breezeway’ effect of the transverse lower level hallway space.
