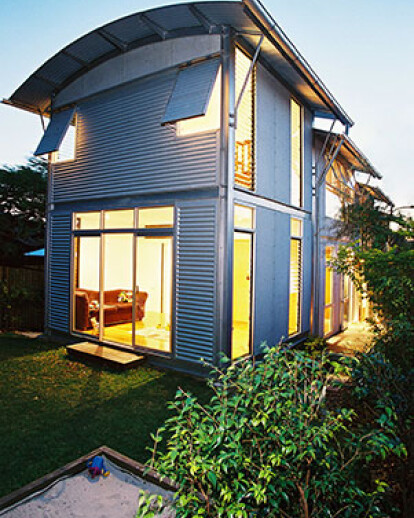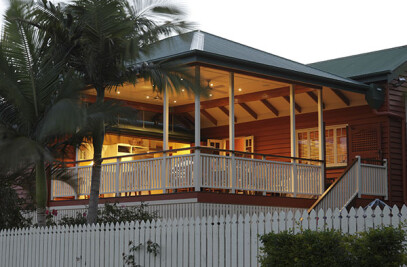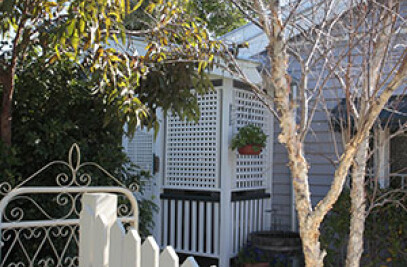Conceptual framework The Newmarket house was owner built by the architect as her first home to share with her husband and three young children.
Resolution Situated on a small hillside lot facing west, a prefabricated steel portal frame was devised to minimise traffic disruptions. A somewhat whimsical outcome was achieved through the long, narrow plan in conjunction with a cascade of room platforms arranged over eight levels, defining space within the open plan and facilitating garden access from ground floor rooms.
This was vital to the usability. A high level of transparency to the north draws generous natural light into the interior and provides lovely visual and physical connections with the garden.
Sustainability Heat dissipation during summer was vital. The 18m by 4.7m single room width plan permits maximum cross ventilation from north to south. Generous glazing to the north facilitates solar collection during winter mornings, whilst thermal bulk in the form of wall and roof insulation stores the warmth over the duration of the day.

































