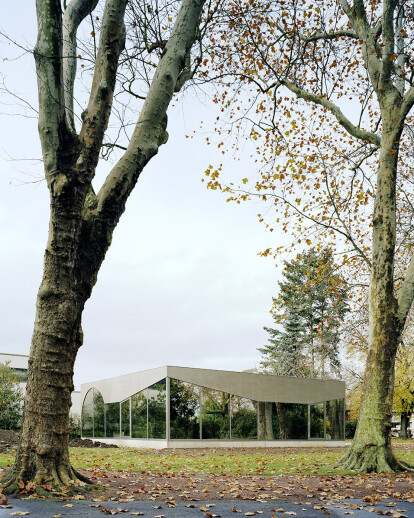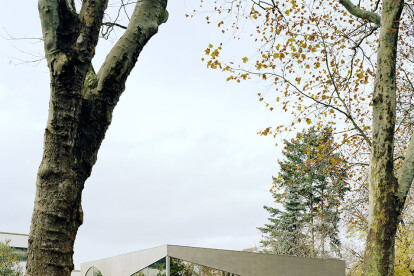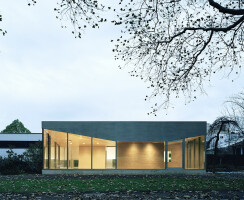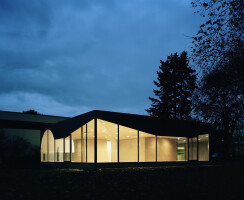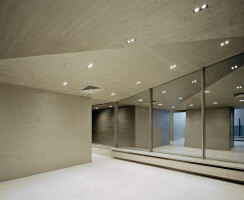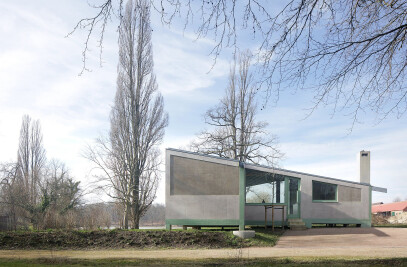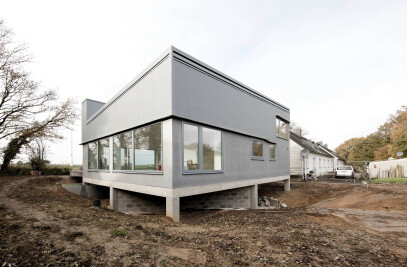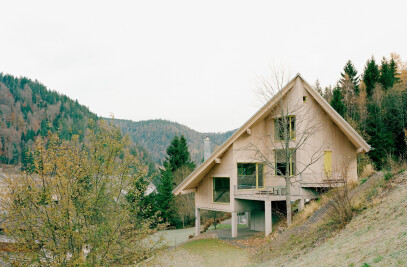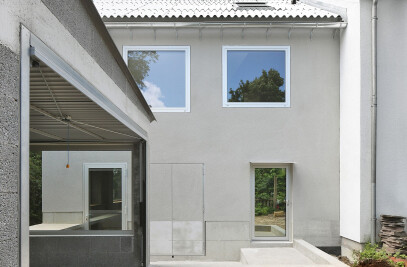Site and Commission The town cemetery in the Eastern part of Düren has taken on the role of a public park. Before, there was nowhere for visitors to the cemetery to shelter nor for large or small funeral ceremonies to take place. The new cemetery and café pavilion is a space where people can encounter each other when things are out of the ordinary. They can grieve together, exchange memories and look for refuge, which they will find under a multifaceted ceiling landscape.
Diversity in Unity The architecture of the pavilion unfolds out of a neutral, nondescript, square ground plan. Three closed volumes have been inserted to accommodate the service facilities of the pavilion; they structure the space and divide the ground plan into three areas, without blocking them off from one another. Each of the three areas, which all receive visitors, is characterised by archetypical roof shapes and varying room heights, combining to form one large space. The barrel vault, the mono-pitch roof and the tented roof of the visitor areas together form a manifold, continuous ceiling landscape, which offers refuge and connects the visitor areas to form a flowing unified space; it also provides richly diverse views into the surrounding park. The landscape profile created by these roof shapes can be read on the façade; it connects the individual exterior elevations of the building with one another.
Structure and Materiality The simple materials applied, give this pavilion clarity and uniqueness. Dolomite stone from the Alps was sprinkled into the reinforced concrete floor slab while it was being poured to give the floor of the pavilion a lively, terrazzo-like feeling after it was sanded.
Pre-produced timber elements form the walls and the ceiling landscape, giving the interior spaces a homogenous, monolithic appearance. The large roof volume, which covers the pavilion and accommodates the ventilation pipes, has been shaped using a timber framework. The façade of the roof is formed by Kerto panels, which also bear largeformat panes of glass; these are highly reflective to give the mourners the necessary intimacy. During the day, the pavilion interlaces with the surrounding greenery, which is extended by its reflection in the glass façade. This effect is reversed at night when the façade becomes transparent and the interior space dominates the appearance of the building.
The colour scheme of the pavilion is based on the colour of the dignified plane trees, which characterise the cemetery park; this finds expression in silver-glazed timber surfaces, oxidised aluminium windows, and greenish-coloured glazing.
