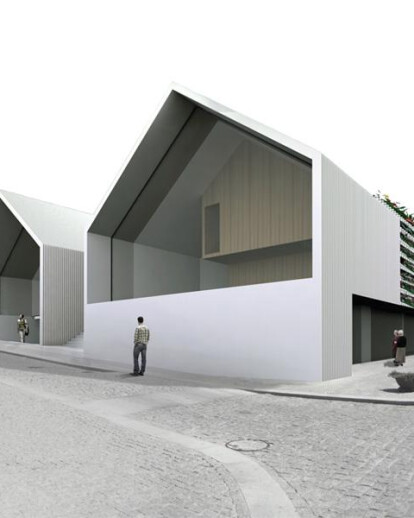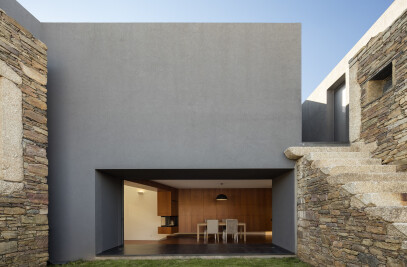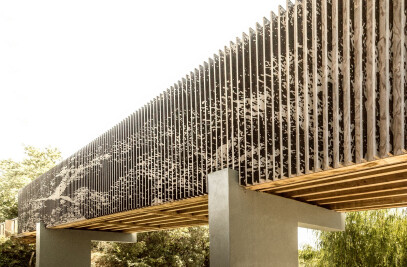Farmville represents a new stage in the consolidation of the Paredes cultural future.
Farmville is a mix use program building with antagonistic distinct users. The project hosts functions of creative and multi-disciplinary nature, becoming a center for the dissemination and promotion of creative capacity of young entrepreneurs in the municipality of Paredes. At the same time it involves and supports city farmers in their cooperative and related services.
The new building will accommodate, in an integrated approach, embodied in a multi-functional space, four main components connected to the cooperative services, such has a municipal market dedicated to biological products, a live work creative residences and a design incubator for furniture design and decorative arts.
The proposal reaches for a contemporary identity based in vernacular and rural references; this facilitates recognition and identification by collective memory.
The structural autonomy of the volumes shell, which incorporates the various valences of the program, allows future flexibility suited to contemporary programmatic weightlessness. In the same way that the deployment of buildings, allows pedestrian crossings and transversal permeability that ensures urban and social experiences of proximity.

































