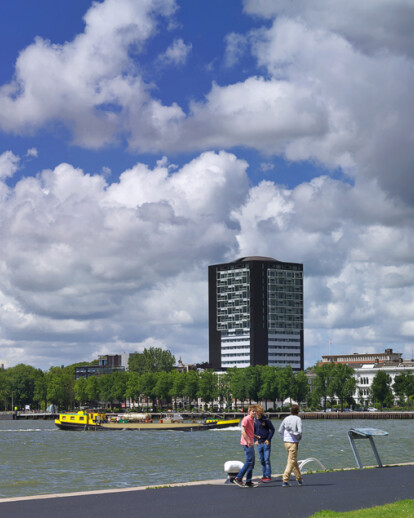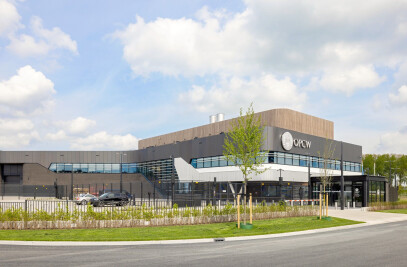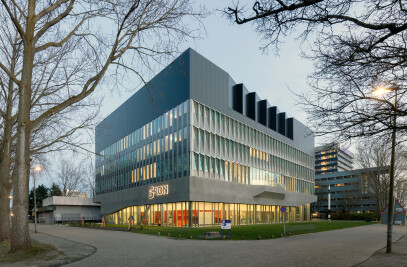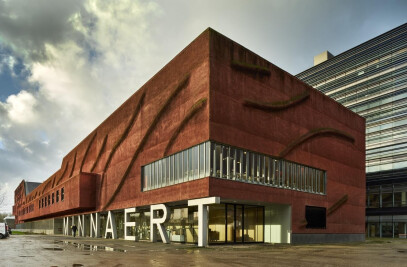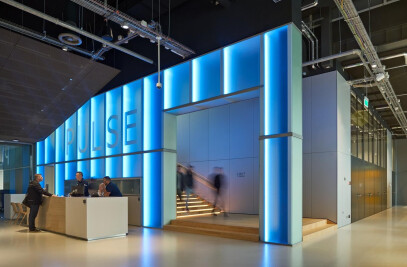The completion of the tower finally marks the end of the Westerlaan Cluster project. It began when Van Ommeren and Pakhoed merged to form Vopak and the old Van Ommeren building was chosen as the new head office. A lot has happened since then. The low-rise section has largely been replaced by a new office wing and a large car park has been built under the modified park. The tower was stripped and ‘topped up’ and now not only houses offices, but also luxury apartments.
The Westerlaan Cluster is a magnificent example of how existing property can add new vitality to the city by a combination of renovation, transformation and expansion. At one of the most beautiful spots in Rotterdam – in the Scheepvaartkwartier, with views of the park and the Maas – an inspiring mix of residential and commercial premises has been achieved as the result of a process that focused on negotiation and innovation.
Phase 1 consisted of redeveloping the low-rise wing, for use by Vopak among others. The structure of the existing building was extremely impractical but an extra storey to make it more efficient was not an option. That is why part of the building was demolished, apart from the basement shell, and an extra storey was created within the original height. This was possible through the application of an integrated floor system, in which construction, concrete core activation, air conditioning and data infrastructure were combined into a package with the minimum thickness. By limiting the depth of the floor in this way, space was created for an extra storey.
Another precondition set by the municipal urban developers was that all parking needs had to be catered for on Vopak’s own (internal) site. Following exhaustive study, this proved unfeasible. Finally, a compromise was reached: phase 2 became the construction of a car park completely underground, underneath the adjacent park. This was quite complex, in both procedural (the park is a national monument) and technical sense, but the result is spectacularly invisible: only a way in and three small glass entrance pavilions betray the existence of a three-storey underground car park for over 350 cars.
Finally, in phase 3, the existing tower was tackled. Removal of the original helipad (which had, according to reports, only been used once) and extension of the permitted building height made it possible to add five new storeys. The bottom floors retained their function as office space, whilst the top floors were redeveloped into luxury apartments. Thanks to the magnificent location, spacious dimensions, high ceilings, top-quality finishes and the more than generous balconies (suspended in a steel frame from the concrete structure), these apartments are among the most prestigious on the Rotterdam market.
A project like this is a sequence of unusual problems and therefore calls for new solutions. The reduction in the ceiling height of the low-rise, combined with the desire to create an extremely sustainable office building, led to the choice of concrete core activation, using of water from the Maas – the first building in the Netherlands for which this method was used. In the design for the construction of the car park, a solution had to be found to prevent the nine-metre deep shell from floating up – ultimately by using tension piles, in combination with a weighted floor and an extra thick “living layer” on the roof. The car park was realised with the aid of (permanent) sheet pile walls. Between the sheet pile walls, the ground was dug out. Then, divers cast a 2-metre thick floor using underwater concrete and the massive pit was pumped empty. The excavated soil was carried away and the concrete was brought in by ship over the Maas.
The creation of homes in an existing concrete skeleton also has its specific problems. Due to the great depth of the building and the particularly awkward positioning of the gigantic concrete columns, a lot of attention had to be paid to making good floor plans for the accommodation. But there are also technical limitations. (Sewage) pipes, for example, had to remain intact and the realisation of acoustic partitions required particular attention.
The end result is not only a technical tour de force, but also an eye-catching cluster in Rotterdam’s streetscape and skyline. Black and white glazed ceramic elements, combined with soft grey-green natural stone, were chosen to clad the facades. As a result, the building is easily recognisable and forms a wonderful combination with the adjacent park. The contrast between black and white is also used to create an extra slimline effect: in the tower, the vertical line is emphasised in this way, whilst in the low-rise – in combination with the receding third floor – it creates a horizontal accent. A copper dome conceals the lift workings, installations and facade cleaning equipment, and creates a neat finish in the vertical line.
